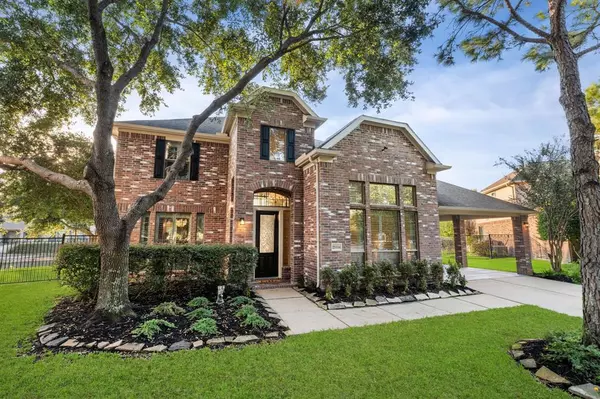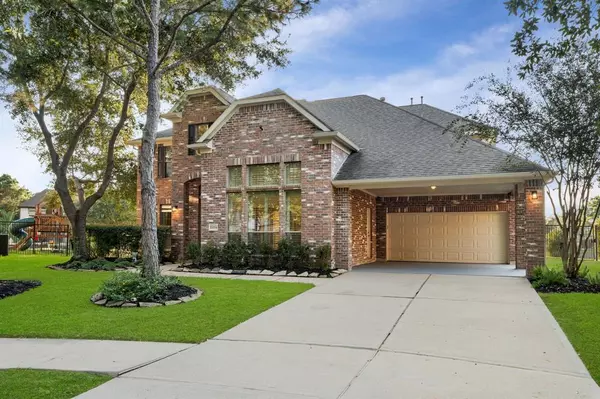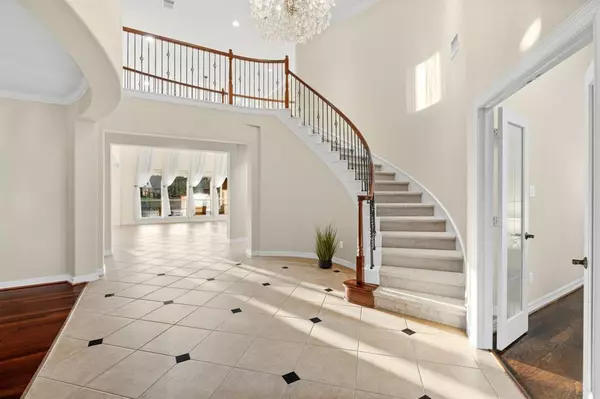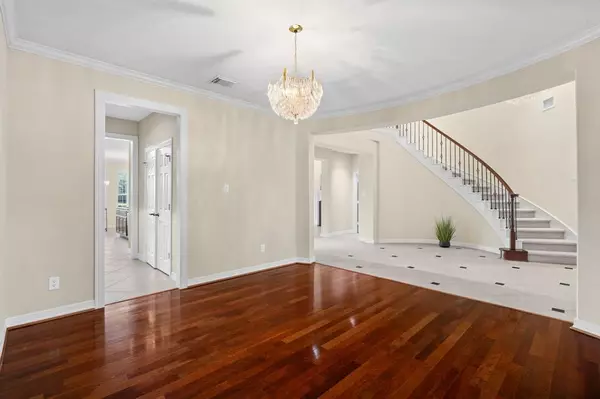$815,000
For more information regarding the value of a property, please contact us for a free consultation.
23114 Isthmus Cove CT Katy, TX 77494
4 Beds
3.1 Baths
3,506 SqFt
Key Details
Property Type Single Family Home
Listing Status Sold
Purchase Type For Sale
Square Footage 3,506 sqft
Price per Sqft $231
Subdivision Avalon At Seven Meadows Sec 6
MLS Listing ID 40205207
Sold Date 12/27/24
Style Traditional
Bedrooms 4
Full Baths 3
Half Baths 1
HOA Fees $304/ann
HOA Y/N 1
Year Built 2006
Annual Tax Amount $13,042
Tax Year 2023
Lot Size 0.254 Acres
Acres 0.2542
Property Description
Exclusive opportunity in GATED Avalon at Seven Meadows! Stunning views from both your private patio and balcony up, providing a picturesque backdrop for an unparalleled lifestyle of leisure and luxury. Located on a CUL-DE-SAC this property is not only beautiful but also well-maintained, every aspect of this home has been designed to provide the ultimate in comfort and style. Seller has invested almost $40,000 IN RECENT UPDATES. Plantation shutters throughout, fresh paint, carpet replaced 10/2024, stunning kitchen open to living room, SS appliances, 5-burner gas cooktop. Large owner's suite with water view, en-suite with dual sinks, walk-in shower, and huge walk-in closet! Office/flex room by entrance can be used as a 5th bedroom. Secondary bedrooms are spacious with access to a huge game room ready to become a movie theater. YARD BIG ENOUGH FOR A POOL! EXCELLENT KATY ISD schools, shopping, exclusive Meadowbrook Farms Golf Club only a block away! NEVER FLOODED. Front door faces EAST.
Location
State TX
County Fort Bend
Area Katy - Southwest
Rooms
Bedroom Description Primary Bed - 1st Floor,Walk-In Closet
Other Rooms Formal Dining, Gameroom Up, Home Office/Study, Living Area - 1st Floor, Utility Room in House
Master Bathroom Primary Bath: Double Sinks, Primary Bath: Separate Shower
Den/Bedroom Plus 5
Kitchen Island w/o Cooktop, Kitchen open to Family Room, Pantry
Interior
Heating Central Gas
Cooling Central Electric
Fireplaces Number 2
Fireplaces Type Gaslog Fireplace
Exterior
Parking Features Attached Garage, Oversized Garage
Garage Spaces 2.0
Roof Type Composition
Street Surface Concrete
Private Pool No
Building
Lot Description Cul-De-Sac, In Golf Course Community
Story 2
Foundation Slab
Lot Size Range 1/4 Up to 1/2 Acre
Sewer Public Sewer
Water Public Water, Water District
Structure Type Brick,Cement Board,Stone
New Construction No
Schools
Elementary Schools Griffin Elementary School (Katy)
Middle Schools Beckendorff Junior High School
High Schools Seven Lakes High School
School District 30 - Katy
Others
HOA Fee Include Limited Access Gates,Recreational Facilities
Senior Community No
Restrictions Deed Restrictions
Tax ID 1274-06-001-0390-914
Energy Description High-Efficiency HVAC,HVAC>13 SEER
Acceptable Financing Cash Sale, Conventional, FHA, Investor, Other, Seller May Contribute to Buyer's Closing Costs, VA
Tax Rate 2.005
Disclosures Sellers Disclosure
Listing Terms Cash Sale, Conventional, FHA, Investor, Other, Seller May Contribute to Buyer's Closing Costs, VA
Financing Cash Sale,Conventional,FHA,Investor,Other,Seller May Contribute to Buyer's Closing Costs,VA
Special Listing Condition Sellers Disclosure
Read Less
Want to know what your home might be worth? Contact us for a FREE valuation!

Our team is ready to help you sell your home for the highest possible price ASAP

Bought with Realm Real Estate Professionals - Katy





