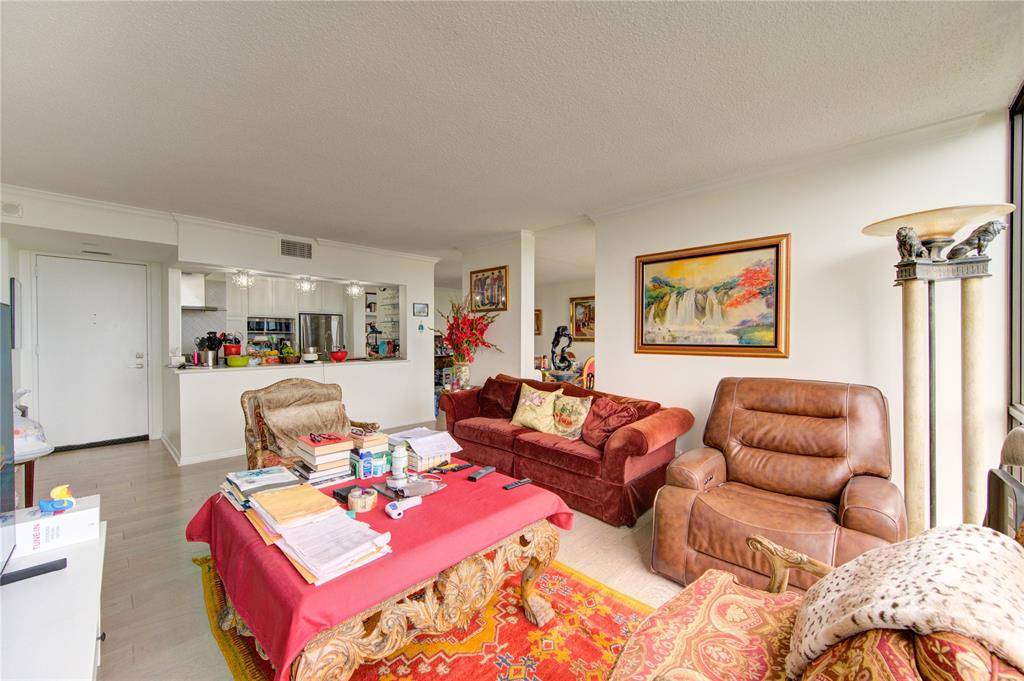5001 Woodway DR #1405 Houston, TX 77056
2 Beds
2 Baths
1,534 SqFt
UPDATED:
Key Details
Property Type Condo, Townhouse
Sub Type Condominium
Listing Status Active
Purchase Type For Sale
Square Footage 1,534 sqft
Price per Sqft $273
Subdivision Woodway Condo
MLS Listing ID 49730582
Style Contemporary/Modern,Other Style,Traditional
Bedrooms 2
Full Baths 2
HOA Fees $1,003/mo
Year Built 1975
Annual Tax Amount $7,416
Tax Year 2024
Lot Size 1.638 Acres
Property Sub-Type Condominium
Property Description
Location
State TX
County Harris
Area Tanglewood Area
Rooms
Bedroom Description All Bedrooms Down,En-Suite Bath,Walk-In Closet
Other Rooms 1 Living Area, Entry, Formal Dining
Master Bathroom Primary Bath: Double Sinks, Primary Bath: Shower Only, Secondary Bath(s): Tub/Shower Combo
Kitchen Kitchen open to Family Room
Interior
Heating Central Electric
Cooling Central Electric
Flooring Tile, Wood
Exterior
Roof Type Other
Private Pool No
Building
Story 1
Entry Level All Levels
Foundation Other
Sewer Public Sewer
Water Public Water
Structure Type Other
New Construction No
Schools
Elementary Schools Briargrove Elementary School
Middle Schools Tanglewood Middle School
High Schools Wisdom High School
School District 27 - Houston
Others
HOA Fee Include Clubhouse,Exterior Building,Grounds,Other,Trash Removal,Water and Sewer
Senior Community No
Tax ID 108-915-000-0005
Ownership Fractional Ownership
Acceptable Financing Cash Sale, Conventional, FHA, VA
Tax Rate 2.0924
Disclosures Other Disclosures, Sellers Disclosure
Listing Terms Cash Sale, Conventional, FHA, VA
Financing Cash Sale,Conventional,FHA,VA
Special Listing Condition Other Disclosures, Sellers Disclosure






