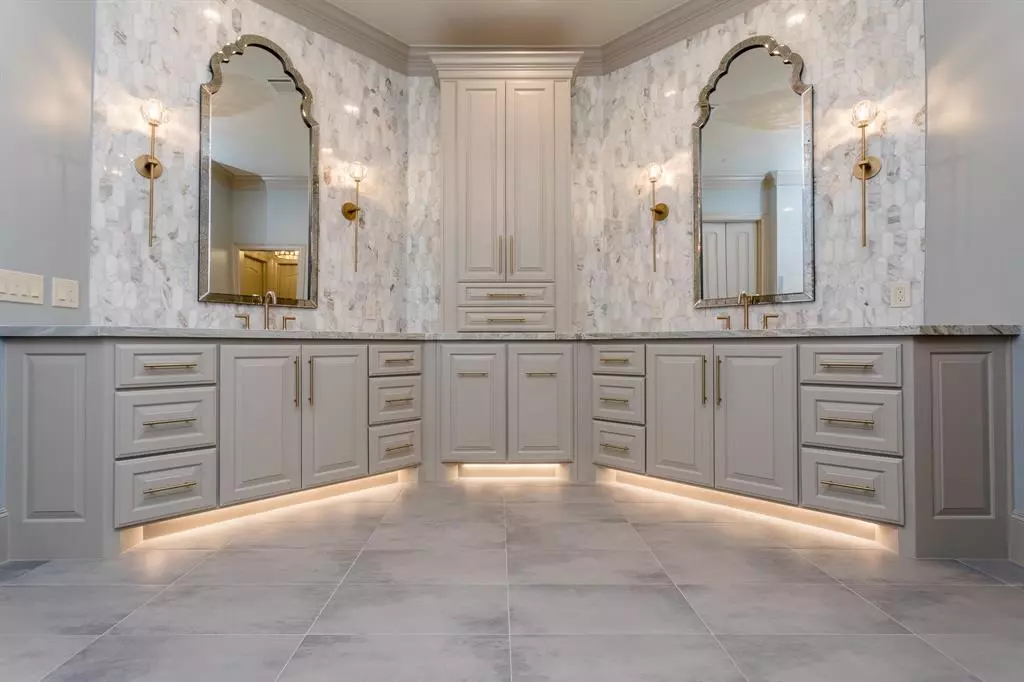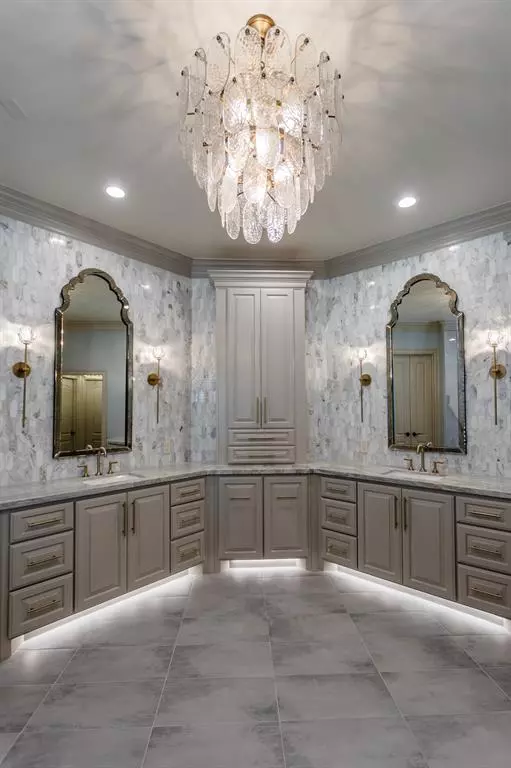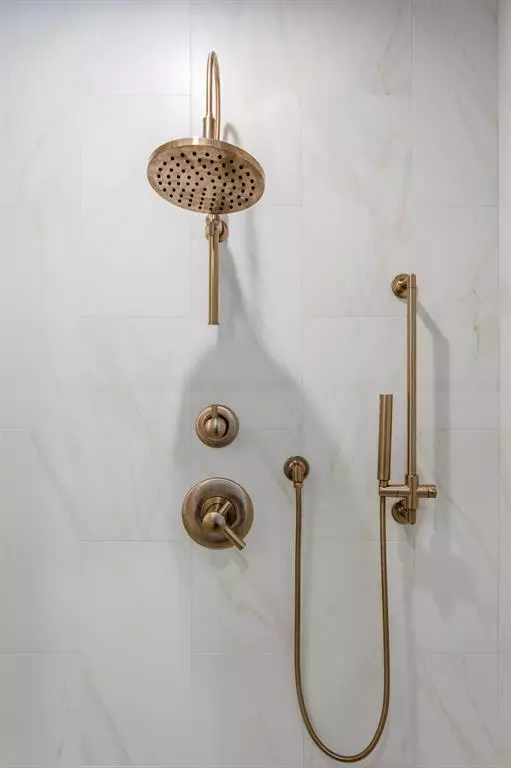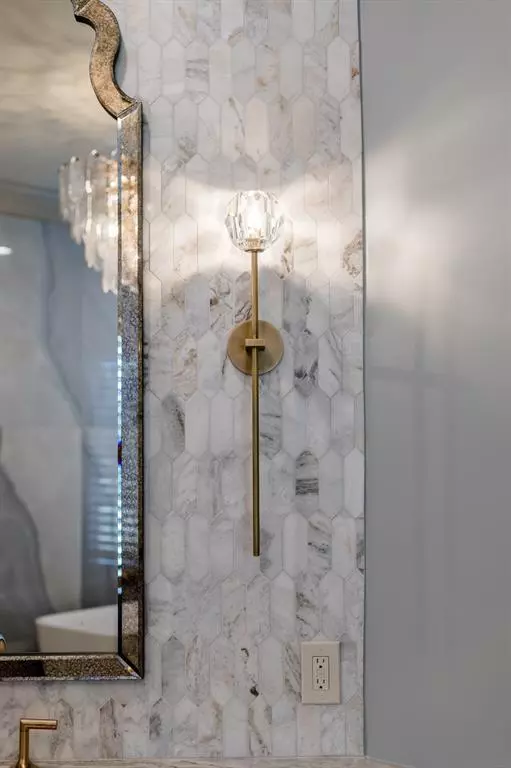34 Hope Farm RD Missouri City, TX 77459
5 Beds
4.1 Baths
5,302 SqFt
UPDATED:
02/27/2025 10:06 PM
Key Details
Property Type Single Family Home
Listing Status Coming Soon
Purchase Type For Sale
Square Footage 5,302 sqft
Price per Sqft $263
Subdivision Sienna Acreage Estates Ph 1
MLS Listing ID 92938316
Style English,French,Other Style,Traditional
Bedrooms 5
Full Baths 4
Half Baths 1
HOA Fees $1,543/ann
HOA Y/N 1
Year Built 2006
Annual Tax Amount $21,168
Tax Year 2024
Lot Size 1.483 Acres
Acres 1.4832
Property Description
Location
State TX
County Fort Bend
Community Sienna
Area Sienna Area
Rooms
Bedroom Description En-Suite Bath,Primary Bed - 1st Floor,Sitting Area,Walk-In Closet
Other Rooms Breakfast Room, Butlers Pantry, Entry, Family Room, Formal Dining, Formal Living, Gameroom Up, Garage Apartment, Home Office/Study, Living Area - 1st Floor, Quarters/Guest House, Utility Room in House
Master Bathroom Half Bath, Primary Bath: Double Sinks, Primary Bath: Separate Shower, Primary Bath: Soaking Tub, Secondary Bath(s): Tub/Shower Combo, Vanity Area
Kitchen Breakfast Bar, Butler Pantry, Island w/ Cooktop, Kitchen open to Family Room, Pantry, Pots/Pans Drawers, Soft Closing Drawers, Under Cabinet Lighting, Walk-in Pantry
Interior
Interior Features Fire/Smoke Alarm, Formal Entry/Foyer, High Ceiling, Window Coverings, Wired for Sound
Heating Central Gas
Cooling Central Electric
Flooring Carpet, Tile, Travertine, Wood
Fireplaces Number 1
Fireplaces Type Gaslog Fireplace
Exterior
Exterior Feature Back Yard, Back Yard Fenced, Covered Patio/Deck, Detached Gar Apt /Quarters, Outdoor Kitchen, Patio/Deck, Spa/Hot Tub, Sprinkler System, Subdivision Tennis Court
Parking Features Detached Garage, Oversized Garage
Garage Spaces 3.0
Garage Description Additional Parking, Auto Driveway Gate, Auto Garage Door Opener, Circle Driveway, Driveway Gate, EV Charging Station, Extra Driveway
Pool Gunite, Heated, In Ground, Salt Water
Roof Type Composition
Street Surface Concrete,Curbs,Gutters
Private Pool Yes
Building
Lot Description In Golf Course Community, Subdivision Lot
Dwelling Type Free Standing
Story 2
Foundation Slab
Lot Size Range 1 Up to 2 Acres
Builder Name Westport Homes
Sewer Public Sewer
Water Public Water, Water District
Structure Type Stone,Stucco
New Construction No
Schools
Elementary Schools Sienna Crossing Elementary School
Middle Schools Baines Middle School
High Schools Ridge Point High School
School District 19 - Fort Bend
Others
HOA Fee Include Clubhouse,Grounds,Recreational Facilities
Senior Community No
Restrictions Deed Restrictions,Restricted,Zoning
Tax ID 8120-01-003-0020-907
Ownership Full Ownership
Energy Description Ceiling Fans,Digital Program Thermostat
Acceptable Financing Cash Sale, Conventional, FHA, VA
Tax Rate 1.8214
Disclosures Levee District, Sellers Disclosure
Listing Terms Cash Sale, Conventional, FHA, VA
Financing Cash Sale,Conventional,FHA,VA
Special Listing Condition Levee District, Sellers Disclosure






