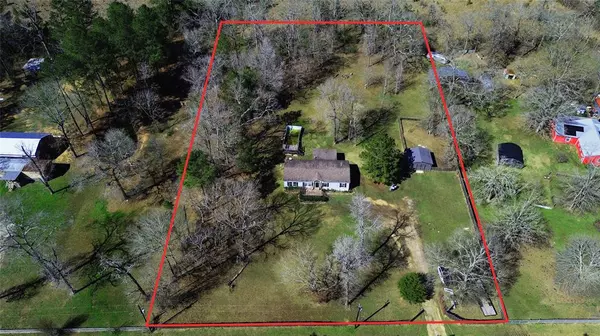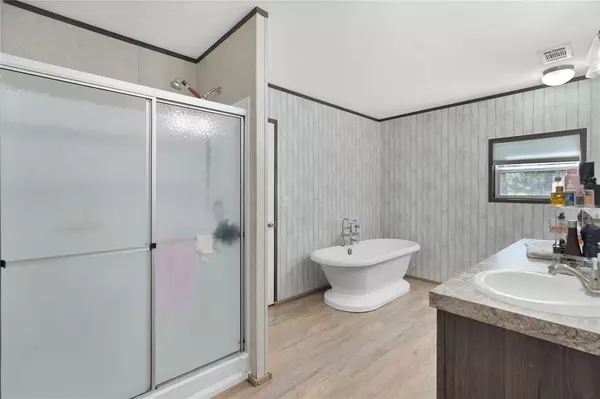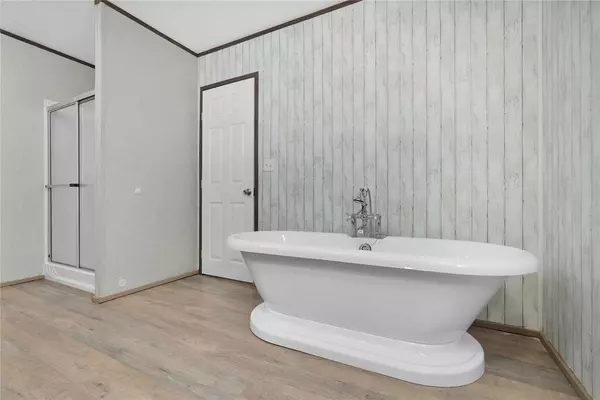40 County Road 2180 Cleveland, TX 77327
3 Beds
2 Baths
1,456 SqFt
OPEN HOUSE
Sat Mar 01, 12:00pm - 3:00pm
Sun Mar 02, 1:00pm - 3:00pm
UPDATED:
02/26/2025 11:58 AM
Key Details
Property Type Single Family Home
Listing Status Active
Purchase Type For Sale
Square Footage 1,456 sqft
Price per Sqft $184
Subdivision William Hays-4
MLS Listing ID 41572501
Style Traditional
Bedrooms 3
Full Baths 2
Year Built 2017
Annual Tax Amount $2,683
Tax Year 2024
Lot Size 1.680 Acres
Acres 1.68
Property Description
Location
State TX
County Liberty
Area Liberty County East
Rooms
Bedroom Description Walk-In Closet
Other Rooms Family Room
Interior
Interior Features Refrigerator Included
Heating Central Electric
Cooling Central Electric
Exterior
Exterior Feature Back Yard, Back Yard Fenced, Covered Patio/Deck, Fully Fenced, Porch, Storage Shed
Garage Description Workshop
Pool Above Ground, Vinyl Lined
Roof Type Composition
Street Surface Asphalt
Private Pool Yes
Building
Lot Description Cleared
Dwelling Type Manufactured
Story 1
Foundation Other
Lot Size Range 1 Up to 2 Acres
Water Aerobic, Public Water
Structure Type Wood
New Construction No
Schools
Elementary Schools Tarkington Elementary School
Middle Schools Tarkington Middle School
High Schools Tarkington High School
School District 102 - Tarkington
Others
Senior Community No
Restrictions Horses Allowed,Mobile Home Allowed,No Restrictions
Tax ID 000890-000078-000
Acceptable Financing Cash Sale, Conventional, FHA, Seller May Contribute to Buyer's Closing Costs, VA
Tax Rate 1.4002
Disclosures Pre-Foreclosure, Sellers Disclosure
Listing Terms Cash Sale, Conventional, FHA, Seller May Contribute to Buyer's Closing Costs, VA
Financing Cash Sale,Conventional,FHA,Seller May Contribute to Buyer's Closing Costs,VA
Special Listing Condition Pre-Foreclosure, Sellers Disclosure






