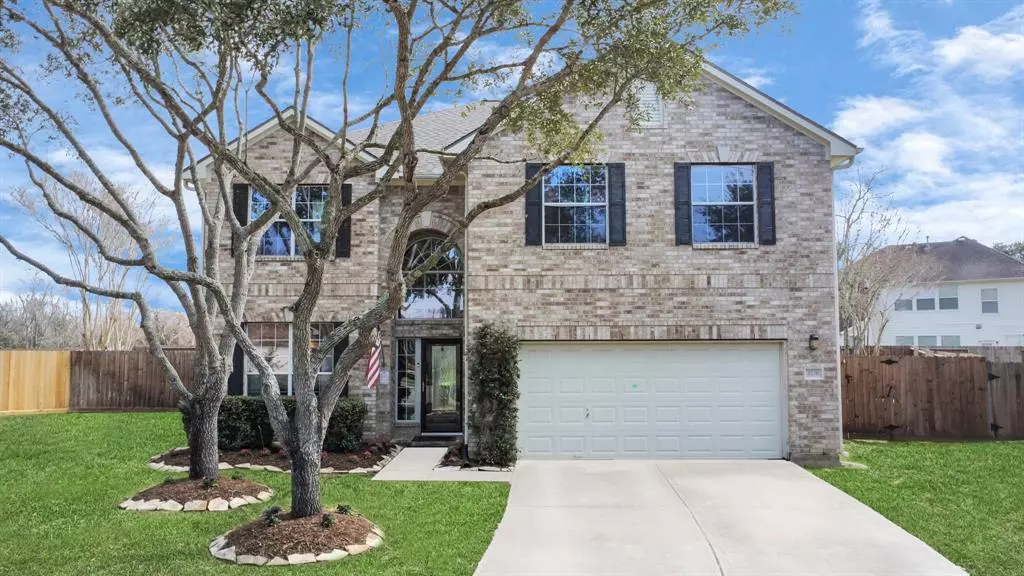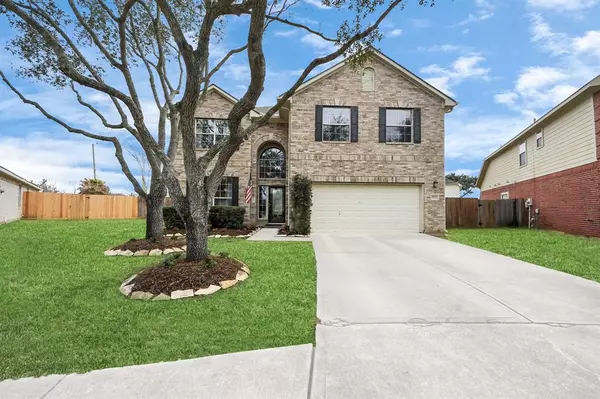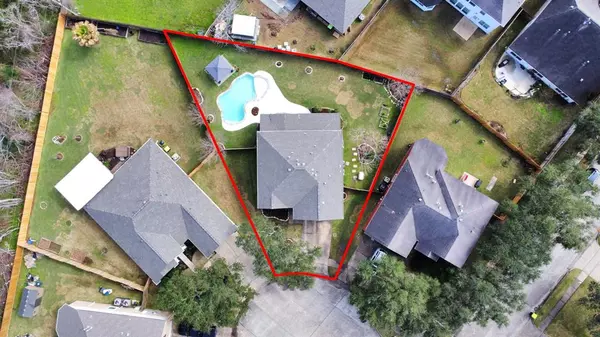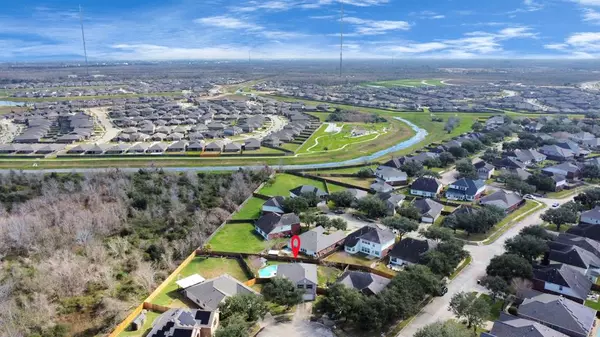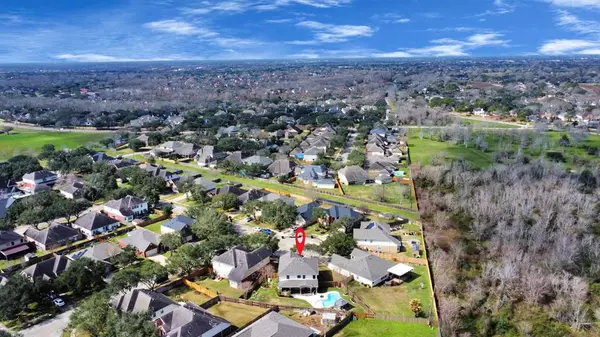4106 Freedom Tree DR Missouri City, TX 77459
4 Beds
2.1 Baths
2,494 SqFt
OPEN HOUSE
Sat Mar 01, 2:00pm - 4:00pm
Sun Mar 02, 12:00pm - 2:00pm
UPDATED:
02/26/2025 01:15 PM
Key Details
Property Type Single Family Home
Listing Status Active
Purchase Type For Sale
Square Footage 2,494 sqft
Price per Sqft $184
Subdivision Crescent Oak Village At Lake Olympia
MLS Listing ID 2851662
Style Traditional
Bedrooms 4
Full Baths 2
Half Baths 1
HOA Fees $900/ann
HOA Y/N 1
Year Built 2003
Annual Tax Amount $9,668
Tax Year 2024
Lot Size 9,543 Sqft
Acres 0.2191
Property Description
This stunning 4-bedroom, 2.5-bathroom home is perfectly situated on a quiet cul-de-sac. Inside you'll discover a spacious and inviting floor plan, featuring a bright and airy living area, a modern kitchen with ample counter space, and a cozy dining area perfect for gatherings. The generously sized bedrooms provide comfort for the whole family, while the primary suite boasts a private ensuite bath for added luxury.
Outside, your personal oasis awaits! Enjoy the sparkling pool, complete with a beautifully designed backyard kitchen (FRIDGE EXCLUDED)—ideal for entertaining or simply unwinding in your own outdoor paradise. Plus, with a WHOLE-HOME GENERATOR, you'll have peace of mind knowing your home stays powered no matter the weather. SCHEDULE TODAY, DON'T MISS THIS INCREDIBLE OPPORTUNITY TO MAKE IT YOURS!!
Location
State TX
County Fort Bend
Area Missouri City Area
Rooms
Bedroom Description All Bedrooms Up,Primary Bed - 2nd Floor,Walk-In Closet
Other Rooms Den, Formal Living, Gameroom Up, Living/Dining Combo, Utility Room in House
Master Bathroom Half Bath, Primary Bath: Double Sinks, Primary Bath: Separate Shower, Primary Bath: Soaking Tub, Secondary Bath(s): Double Sinks
Den/Bedroom Plus 4
Kitchen Breakfast Bar, Kitchen open to Family Room
Interior
Heating Central Gas
Cooling Central Electric
Flooring Carpet, Laminate, Tile
Fireplaces Number 1
Fireplaces Type Gas Connections
Exterior
Exterior Feature Back Yard, Back Yard Fenced, Covered Patio/Deck, Fully Fenced, Outdoor Kitchen, Side Yard, Sprinkler System
Parking Features Attached Garage
Garage Spaces 2.0
Pool In Ground
Roof Type Composition
Private Pool Yes
Building
Lot Description Cul-De-Sac
Dwelling Type Free Standing
Story 2
Foundation Slab
Lot Size Range 0 Up To 1/4 Acre
Water Water District
Structure Type Brick,Cement Board
New Construction No
Schools
Elementary Schools Palmer Elementary School (Fort Bend)
Middle Schools Lake Olympia Middle School
High Schools Elkins High School
School District 19 - Fort Bend
Others
Senior Community No
Restrictions Restricted
Tax ID 2748-06-002-0140-907
Acceptable Financing Cash Sale, Conventional, FHA, Seller May Contribute to Buyer's Closing Costs
Tax Rate 2.438
Disclosures Mud, Sellers Disclosure
Listing Terms Cash Sale, Conventional, FHA, Seller May Contribute to Buyer's Closing Costs
Financing Cash Sale,Conventional,FHA,Seller May Contribute to Buyer's Closing Costs
Special Listing Condition Mud, Sellers Disclosure


