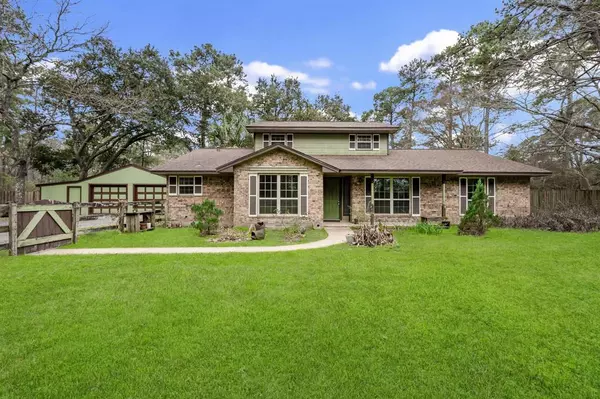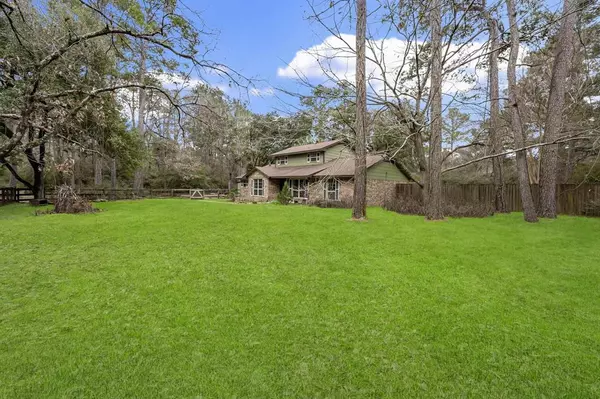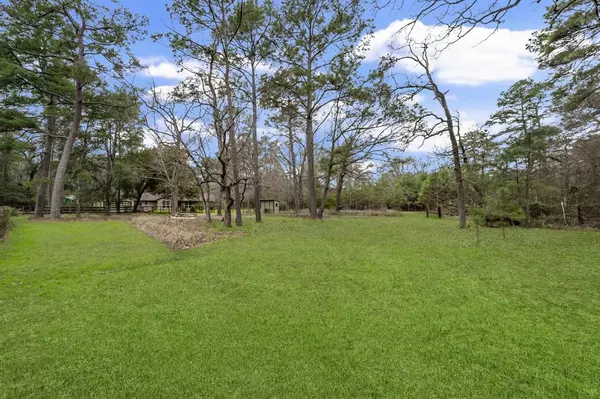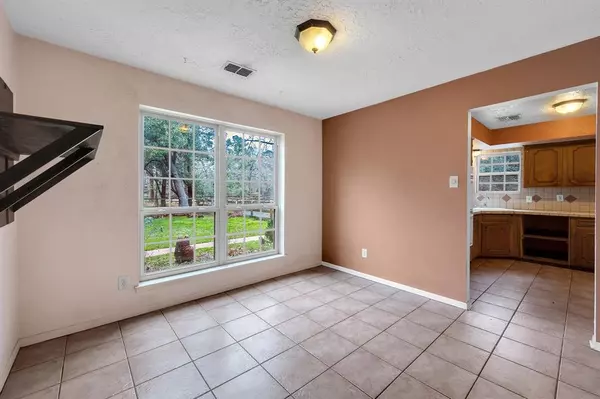23435 Huntingwood Drive Hockley, TX 77447
4 Beds
2 Baths
2,222 SqFt
UPDATED:
02/22/2025 08:05 PM
Key Details
Property Type Single Family Home
Listing Status Active
Purchase Type For Sale
Square Footage 2,222 sqft
Price per Sqft $243
Subdivision Clear Creek Forest 10
MLS Listing ID 47143289
Style Traditional
Bedrooms 4
Full Baths 2
Year Built 1981
Annual Tax Amount $6,655
Tax Year 2024
Lot Size 4.021 Acres
Acres 3.5
Property Description
Nestled on 3+/- acres, this property is a rare find—NO HOA, NO MUD TAX—just peace, privacy, and possibilities! The home is a vintage 1981 classic, ready for your vision. With 3 bedrooms down and 1 up (plus a full bath upstairs), there's plenty of room for everyone. The covered back patio is the perfect spot to sip your morning coffee while watching the deer wander by. Now, let's talk about the shop—oh my! It's every handyman's (or woman's) dream—big enough for projects, storage, and maybe even that classic car you've been meaning to restore. If you're looking for a place with space, character, and endless potential, you've just found it. Come see it before someone else grabs this gem! ???? Light Restrictions
Location
State TX
County Montgomery
Area Hockley
Rooms
Bedroom Description 1 Bedroom Up,Primary Bed - 1st Floor,Walk-In Closet
Other Rooms 1 Living Area, Breakfast Room, Entry, Family Room, Formal Dining, Kitchen/Dining Combo, Living Area - 1st Floor, Utility Room in House
Master Bathroom Full Secondary Bathroom Down, No Primary, Secondary Bath(s): Shower Only, Secondary Bath(s): Tub/Shower Combo, Vanity Area
Den/Bedroom Plus 4
Kitchen Breakfast Bar, Kitchen open to Family Room
Interior
Interior Features Crown Molding, Fire/Smoke Alarm, Formal Entry/Foyer
Heating Central Electric
Cooling Central Electric
Flooring Carpet, Tile
Fireplaces Number 1
Fireplaces Type Wood Burning Fireplace
Exterior
Exterior Feature Back Green Space, Back Yard, Back Yard Fenced, Barn/Stable, Covered Patio/Deck, Cross Fenced, Partially Fenced, Patio/Deck, Porch, Private Driveway, Storage Shed
Parking Features Detached Garage
Garage Spaces 2.0
Garage Description Additional Parking, Extra Driveway, Workshop
Roof Type Composition
Private Pool No
Building
Lot Description Subdivision Lot, Wooded
Dwelling Type Free Standing
Faces North
Story 2
Foundation Slab
Lot Size Range 2 Up to 5 Acres
Sewer Septic Tank
Water Well
Structure Type Brick,Cement Board
New Construction No
Schools
Elementary Schools J.L. Lyon Elementary School
Middle Schools Magnolia Junior High School
High Schools Magnolia West High School
School District 36 - Magnolia
Others
Senior Community No
Restrictions Deed Restrictions
Tax ID 3415-10-20100
Energy Description Ceiling Fans,Digital Program Thermostat,Insulated/Low-E windows,Insulation - Blown Fiberglass,North/South Exposure
Tax Rate 1.5831
Disclosures Estate
Special Listing Condition Estate






