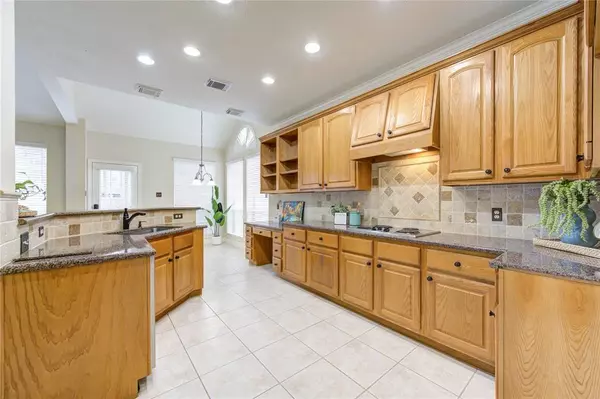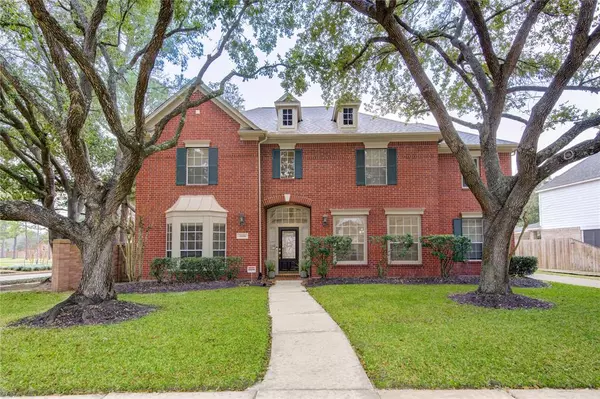22034 Treesdale LN Katy, TX 77450
4 Beds
3.1 Baths
3,412 SqFt
OPEN HOUSE
Sat Feb 22, 2:00pm - 4:00pm
UPDATED:
02/21/2025 05:14 PM
Key Details
Property Type Single Family Home
Listing Status Active
Purchase Type For Sale
Square Footage 3,412 sqft
Price per Sqft $172
Subdivision Cinco Ranch North Lake Village Sec 3
MLS Listing ID 46729053
Style Traditional
Bedrooms 4
Full Baths 3
Half Baths 1
HOA Fees $1,200/ann
HOA Y/N 1
Year Built 1996
Annual Tax Amount $11,179
Tax Year 2024
Lot Size 9,105 Sqft
Acres 0.209
Property Description
Location
State TX
County Fort Bend
Community Cinco Ranch
Area Katy - Southeast
Rooms
Bedroom Description Primary Bed - 1st Floor,Walk-In Closet
Other Rooms Breakfast Room, Butlers Pantry, Den, Formal Dining, Gameroom Up, Home Office/Study, Kitchen/Dining Combo, Living Area - 1st Floor, Living/Dining Combo, Utility Room in House
Master Bathroom Primary Bath: Double Sinks, Primary Bath: Separate Shower, Primary Bath: Soaking Tub, Secondary Bath(s): Tub/Shower Combo
Kitchen Breakfast Bar, Island w/o Cooktop, Kitchen open to Family Room, Pantry, Walk-in Pantry
Interior
Interior Features Fire/Smoke Alarm, High Ceiling, Prewired for Alarm System, Window Coverings
Heating Central Gas
Cooling Central Electric
Flooring Carpet, Tile
Fireplaces Number 1
Fireplaces Type Gaslog Fireplace, Wood Burning Fireplace
Exterior
Exterior Feature Back Green Space, Back Yard, Back Yard Fenced, Fully Fenced, Patio/Deck, Sprinkler System, Subdivision Tennis Court
Parking Features Detached Garage
Garage Spaces 3.0
Garage Description Additional Parking, Auto Garage Door Opener
Roof Type Composition
Street Surface Concrete
Private Pool No
Building
Lot Description Corner, In Golf Course Community, Subdivision Lot
Dwelling Type Free Standing
Faces East
Story 2
Foundation Slab
Lot Size Range 0 Up To 1/4 Acre
Water Water District
Structure Type Brick
New Construction No
Schools
Elementary Schools Williams Elementary School (Katy)
Middle Schools Beck Junior High School
High Schools Cinco Ranch High School
School District 30 - Katy
Others
HOA Fee Include Grounds,Recreational Facilities
Senior Community No
Restrictions Deed Restrictions
Tax ID 2269-03-001-0010-914
Energy Description Ceiling Fans,Digital Program Thermostat
Acceptable Financing Cash Sale, Conventional, FHA, Investor, VA
Tax Rate 2.08
Disclosures Mud, Sellers Disclosure
Listing Terms Cash Sale, Conventional, FHA, Investor, VA
Financing Cash Sale,Conventional,FHA,Investor,VA
Special Listing Condition Mud, Sellers Disclosure






