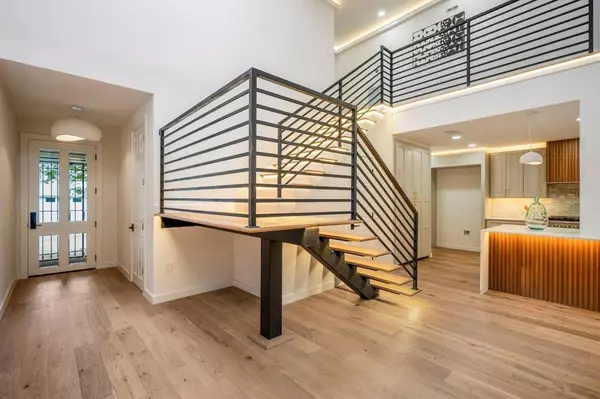10 S Briar Hollow LN #57 Houston, TX 77027
3 Beds
3.1 Baths
3,026 SqFt
UPDATED:
02/22/2025 06:29 PM
Key Details
Property Type Townhouse
Sub Type Townhouse
Listing Status Active
Purchase Type For Sale
Square Footage 3,026 sqft
Price per Sqft $363
Subdivision Raintree Place
MLS Listing ID 92090532
Style Contemporary/Modern
Bedrooms 3
Full Baths 3
Half Baths 1
HOA Fees $7,000/ann
Year Built 1978
Annual Tax Amount $17,738
Tax Year 2024
Lot Size 2,600 Sqft
Property Sub-Type Townhouse
Property Description
Location
State TX
County Harris
Area Briar Hollow
Rooms
Bedroom Description Primary Bed - 1st Floor,Walk-In Closet
Other Rooms Living Area - 1st Floor, Utility Room in House, Wine Room
Master Bathroom Primary Bath: Double Sinks, Primary Bath: Separate Shower, Primary Bath: Soaking Tub, Secondary Bath(s): Jetted Tub
Kitchen Island w/o Cooktop, Kitchen open to Family Room, Soft Closing Cabinets
Interior
Heating Central Gas
Cooling Central Electric
Flooring Engineered Wood
Fireplaces Number 1
Fireplaces Type Gaslog Fireplace
Dryer Utilities 1
Exterior
Exterior Feature Balcony, Controlled Access, Outdoor Kitchen
Parking Features Attached Garage
Garage Spaces 2.0
Roof Type Composition
Accessibility Manned Gate
Private Pool No
Building
Story 2
Entry Level Level 1
Foundation Slab
Sewer Public Sewer
Water Public Water
Structure Type Brick
New Construction No
Schools
Elementary Schools School At St George Place
Middle Schools Lanier Middle School
High Schools Lamar High School (Houston)
School District 27 - Houston
Others
HOA Fee Include Grounds,On Site Guard
Senior Community No
Tax ID 106-438-000-0004
Acceptable Financing Cash Sale, Conventional, Owner Financing
Tax Rate 2.0924
Disclosures No Disclosures
Listing Terms Cash Sale, Conventional, Owner Financing
Financing Cash Sale,Conventional,Owner Financing
Special Listing Condition No Disclosures






