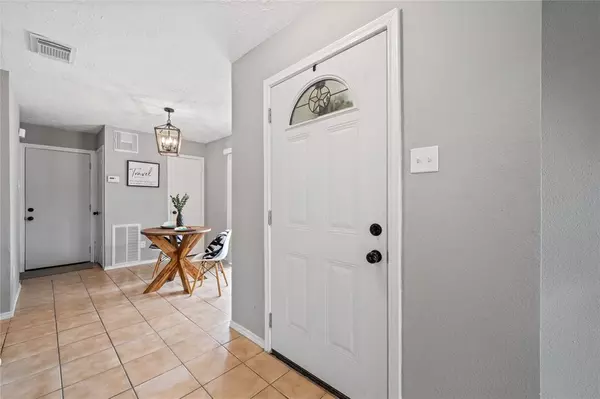1002 GardenWalk DR La Porte, TX 77571
3 Beds
2.1 Baths
1,479 SqFt
UPDATED:
01/22/2025 08:00 PM
Key Details
Property Type Single Family Home
Listing Status Active
Purchase Type For Sale
Square Footage 1,479 sqft
Price per Sqft $134
Subdivision Garden Walk T/H Sec 01
MLS Listing ID 65084802
Style Traditional
Bedrooms 3
Full Baths 2
Half Baths 1
HOA Fees $200/mo
HOA Y/N 1
Year Built 1984
Annual Tax Amount $3,693
Tax Year 2024
Lot Size 2,967 Sqft
Acres 0.0681
Property Description
Location
State TX
County Harris
Area La Porte/Shoreacres
Rooms
Bedroom Description All Bedrooms Up,Primary Bed - 2nd Floor,Split Plan,Walk-In Closet
Other Rooms 1 Living Area, Breakfast Room, Living Area - 1st Floor, Utility Room in Garage
Master Bathroom Primary Bath: Double Sinks, Primary Bath: Soaking Tub, Primary Bath: Tub/Shower Combo, Secondary Bath(s): Tub/Shower Combo
Kitchen Pantry
Interior
Interior Features Balcony
Heating Central Gas
Cooling Central Electric
Flooring Carpet, Tile
Fireplaces Number 1
Fireplaces Type Gaslog Fireplace
Exterior
Exterior Feature Back Yard Fenced, Fully Fenced, Patio/Deck, Porch
Parking Features Attached Garage
Garage Spaces 2.0
Garage Description Auto Garage Door Opener
Roof Type Composition
Private Pool No
Building
Lot Description Corner, Patio Lot, Subdivision Lot
Dwelling Type Free Standing
Story 2
Foundation Slab
Lot Size Range 0 Up To 1/4 Acre
Sewer Public Sewer
Water Public Water
Structure Type Brick,Cement Board,Wood
New Construction No
Schools
Elementary Schools Bayshore Elementary School
Middle Schools La Porte J H
High Schools La Porte High School
School District 35 - La Porte
Others
HOA Fee Include Recreational Facilities
Senior Community No
Restrictions Historic Restrictions
Tax ID 105-673-001-0016
Ownership Full Ownership
Acceptable Financing Cash Sale, Conventional, FHA, Investor, VA
Tax Rate 2.3652
Disclosures Sellers Disclosure
Listing Terms Cash Sale, Conventional, FHA, Investor, VA
Financing Cash Sale,Conventional,FHA,Investor,VA
Special Listing Condition Sellers Disclosure






