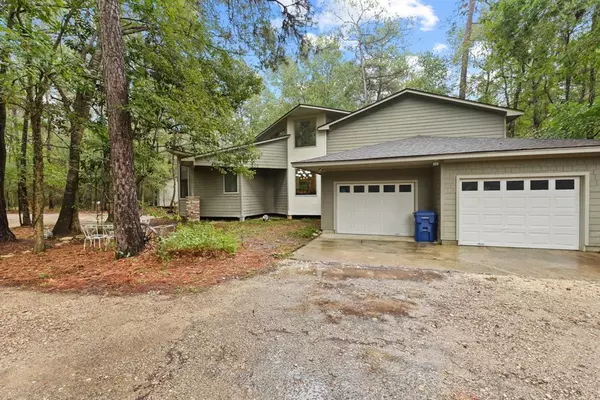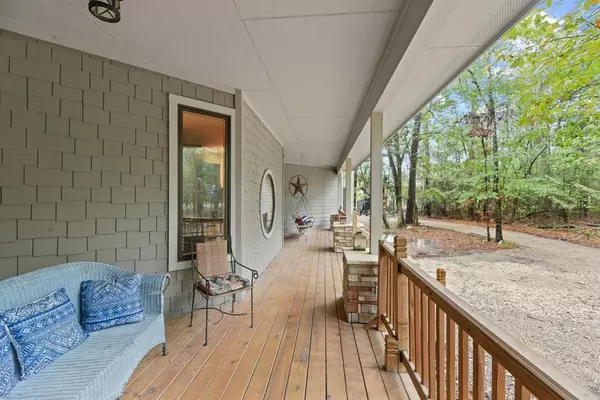23910 Arrowhead PT New Caney, TX 77357
3 Beds
3 Baths
5,176 SqFt
OPEN HOUSE
Sat Jan 25, 12:00pm - 3:00pm
UPDATED:
01/17/2025 09:02 AM
Key Details
Property Type Single Family Home
Listing Status Active
Purchase Type For Sale
Square Footage 5,176 sqft
Price per Sqft $135
Subdivision Northcrest Ranch 02
MLS Listing ID 24959989
Style Contemporary/Modern,Ranch,Traditional
Bedrooms 3
Full Baths 3
HOA Fees $440/ann
HOA Y/N 1
Year Built 2009
Annual Tax Amount $10,671
Tax Year 2024
Lot Size 5.509 Acres
Acres 5.509
Property Description
OPEN HOUSE, Saturday, January 25th from 12-3PM
Location
State TX
County Montgomery
Area Porter/New Caney West
Rooms
Den/Bedroom Plus 4
Interior
Interior Features High Ceiling, Wired for Sound
Heating Central Gas
Cooling Central Electric
Flooring Engineered Wood, Laminate, Tile, Wood
Fireplaces Number 1
Fireplaces Type Gas Connections
Exterior
Exterior Feature Covered Patio/Deck, Exterior Gas Connection, Patio/Deck, Porch, Private Driveway
Parking Features Detached Garage
Garage Spaces 2.0
Garage Description Golf Cart Garage
Roof Type Composition
Private Pool No
Building
Lot Description Cul-De-Sac
Dwelling Type Free Standing
Story 2
Foundation Pier & Beam
Lot Size Range 5 Up to 10 Acres
Sewer Public Sewer
Water Well
Structure Type Other,Unknown,Wood
New Construction No
Schools
Elementary Schools Timber Lakes Elementary School
Middle Schools Splendora Junior High
High Schools Splendora High School
School District 47 - Splendora
Others
Senior Community No
Restrictions Deed Restrictions
Tax ID 7428-02-08100
Tax Rate 1.8288
Disclosures Reports Available, Sellers Disclosure
Special Listing Condition Reports Available, Sellers Disclosure






