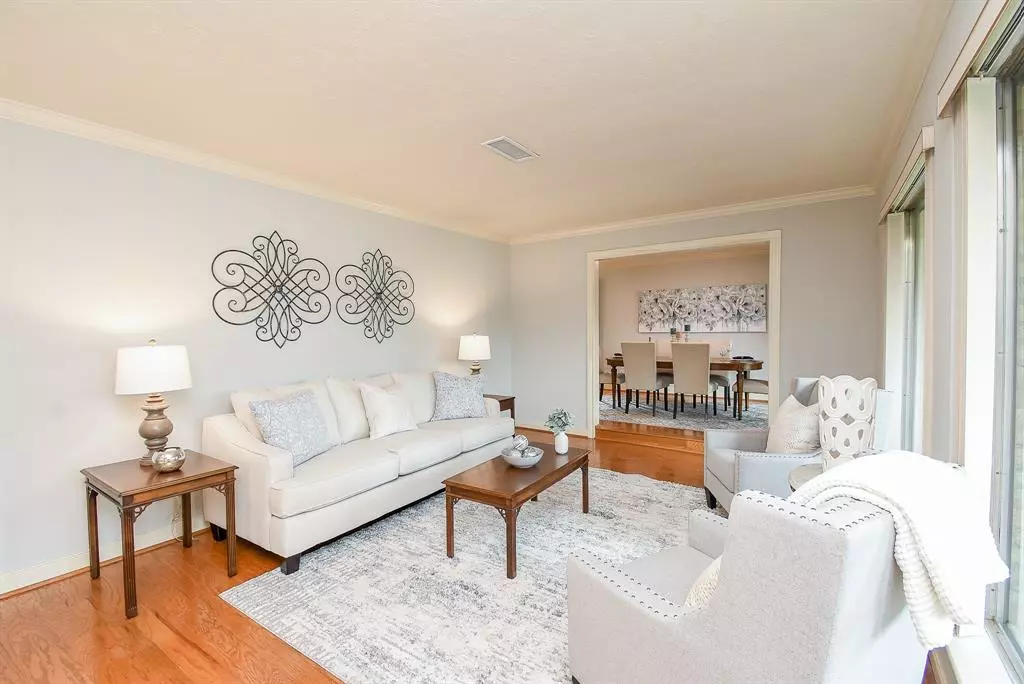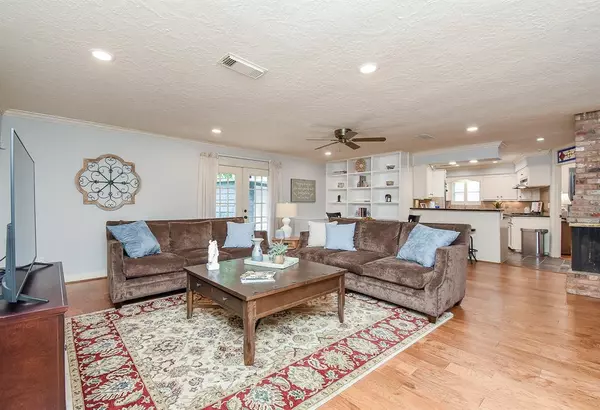5407 Jackwood ST Houston, TX 77096
3 Beds
2 Baths
2,411 SqFt
UPDATED:
01/17/2025 09:02 AM
Key Details
Property Type Single Family Home
Listing Status Active
Purchase Type For Sale
Square Footage 2,411 sqft
Price per Sqft $182
Subdivision Kingston Terrace
MLS Listing ID 22648626
Style Ranch
Bedrooms 3
Full Baths 2
Year Built 1960
Annual Tax Amount $8,607
Tax Year 2023
Lot Size 9,072 Sqft
Acres 0.2083
Property Description
Location
State TX
County Harris
Area Meyerland Area
Rooms
Bedroom Description All Bedrooms Down,En-Suite Bath,Primary Bed - 1st Floor
Other Rooms Den, Entry, Family Room, Formal Dining, Formal Living, Home Office/Study, Living Area - 1st Floor, Utility Room in House
Master Bathroom Full Secondary Bathroom Down, Primary Bath: Shower Only, Secondary Bath(s): Tub/Shower Combo, Vanity Area
Den/Bedroom Plus 3
Kitchen Breakfast Bar, Kitchen open to Family Room, Pantry, Second Sink
Interior
Interior Features Alarm System - Owned, Crown Molding, Fire/Smoke Alarm, Formal Entry/Foyer, Prewired for Alarm System, Wet Bar, Window Coverings
Heating Central Gas
Cooling Central Electric
Flooring Carpet, Engineered Wood, Tile, Wood
Fireplaces Number 1
Fireplaces Type Wood Burning Fireplace
Exterior
Exterior Feature Back Yard, Back Yard Fenced, Covered Patio/Deck, Patio/Deck, Porch, Satellite Dish
Parking Features Detached Garage
Garage Spaces 2.0
Carport Spaces 2
Garage Description Additional Parking, Auto Garage Door Opener, Driveway Gate
Roof Type Composition
Street Surface Concrete
Accessibility Driveway Gate
Private Pool No
Building
Lot Description Subdivision Lot
Dwelling Type Free Standing
Story 1
Foundation Slab
Lot Size Range 0 Up To 1/4 Acre
Sewer Public Sewer
Water Public Water
Structure Type Brick,Cement Board
New Construction No
Schools
Elementary Schools Herod Elementary School
Middle Schools Fondren Middle School
High Schools Bellaire High School
School District 27 - Houston
Others
Senior Community No
Restrictions Deed Restrictions
Tax ID 092-436-000-0009
Ownership Full Ownership
Acceptable Financing Cash Sale, Conventional, FHA, VA
Tax Rate 2.0148
Disclosures Exclusions, Sellers Disclosure
Listing Terms Cash Sale, Conventional, FHA, VA
Financing Cash Sale,Conventional,FHA,VA
Special Listing Condition Exclusions, Sellers Disclosure






