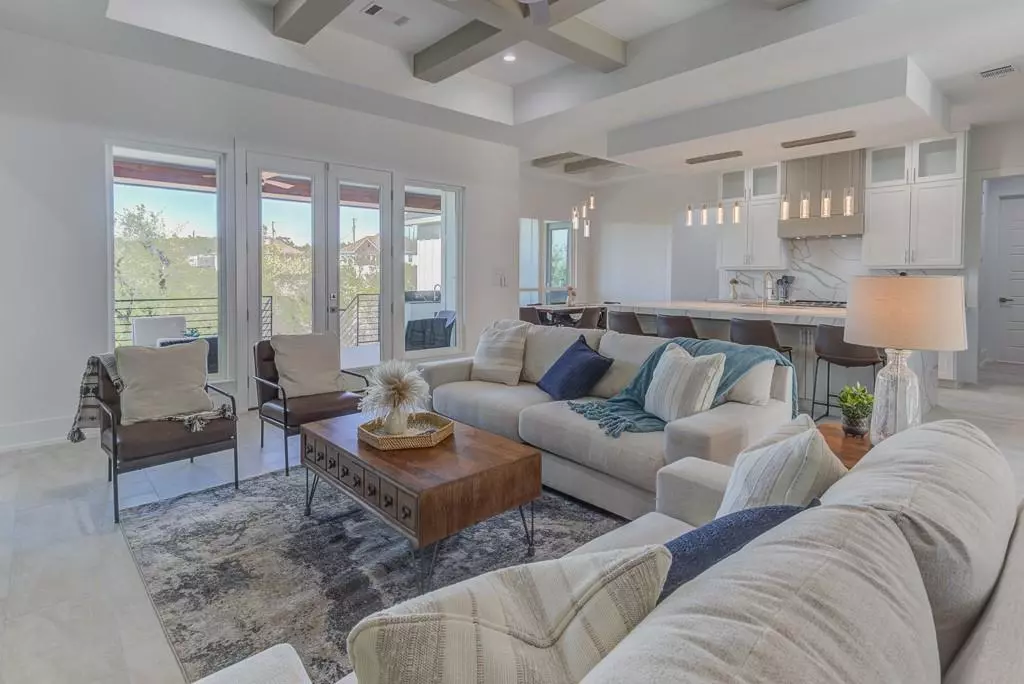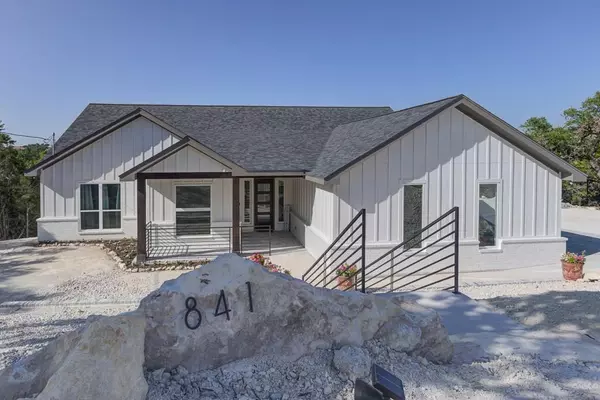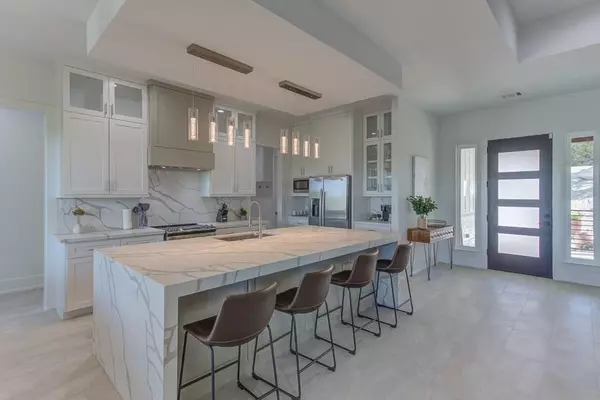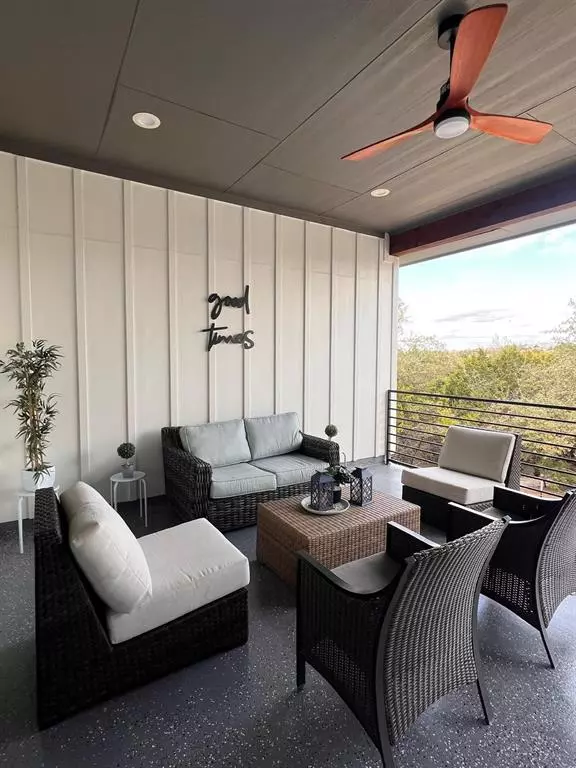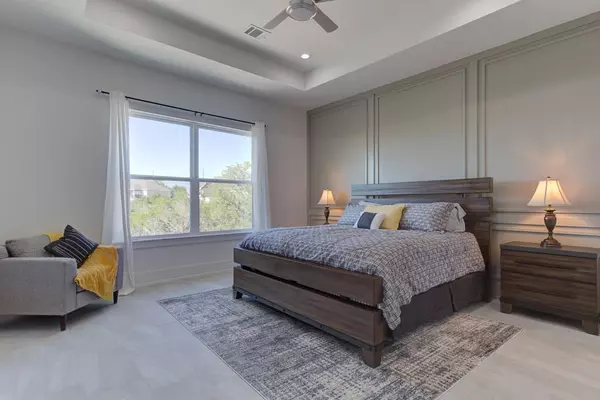841 Golden Eagle LOOP Canyon Lake, TX 78133
3 Beds
2.1 Baths
2,256 SqFt
OPEN HOUSE
Sat Jan 25, 12:00pm - 4:00pm
UPDATED:
01/18/2025 09:07 PM
Key Details
Property Type Single Family Home
Listing Status Active
Purchase Type For Sale
Square Footage 2,256 sqft
Price per Sqft $279
Subdivision Point Rancho Del Lago
MLS Listing ID 36063882
Style Contemporary/Modern,Other Style
Bedrooms 3
Full Baths 2
Half Baths 1
Year Built 2022
Annual Tax Amount $8,043
Tax Year 2024
Lot Size 0.617 Acres
Acres 0.617
Property Description
The private study provides a peaceful workspace, while the expansive grounds offer plenty of space for outdoor activities and parking. Unwind in the master suite, complete with a spa-like bathroom suite and breathtaking views. Whether you're enjoying the gentle breezes or cozying up indoors, this home will be your personal sanctuary, offering tranquility and comfort at every turn. Make this dream home yours today!
Location
State TX
County Comal
Rooms
Bedroom Description All Bedrooms Down,Split Plan,Walk-In Closet
Other Rooms 1 Living Area, Butlers Pantry, Entry, Home Office/Study, Kitchen/Dining Combo, Living/Dining Combo, Utility Room in House
Master Bathroom Half Bath, Primary Bath: Double Sinks, Primary Bath: Shower Only, Secondary Bath(s): Tub/Shower Combo
Kitchen Breakfast Bar, Butler Pantry, Island w/o Cooktop, Kitchen open to Family Room, Pantry, Walk-in Pantry
Interior
Interior Features Alarm System - Leased, Fire/Smoke Alarm, High Ceiling, Prewired for Alarm System, Refrigerator Included
Heating Central Electric
Cooling Central Electric
Flooring Tile
Exterior
Exterior Feature Back Yard, Covered Patio/Deck, Outdoor Kitchen, Porch, Private Driveway
Parking Features Attached Garage
Garage Spaces 2.0
Garage Description Extra Driveway
Roof Type Composition
Street Surface Concrete
Private Pool No
Building
Lot Description Subdivision Lot, Wooded
Dwelling Type Free Standing
Faces South
Story 1
Foundation Slab
Lot Size Range 1/2 Up to 1 Acre
Sewer Septic Tank
Water Aerobic, Public Water
Structure Type Brick,Cement Board,Other
New Construction No
Schools
Elementary Schools Mountain Valley Elementary School
Middle Schools Mountain Valley Middle School
High Schools Canyon Lake High School
School District 141 - Comal
Others
Senior Community No
Restrictions Deed Restrictions
Tax ID 45168
Energy Description Ceiling Fans,Digital Program Thermostat,High-Efficiency HVAC,Insulation - Blown Fiberglass,Radiant Attic Barrier
Acceptable Financing Cash Sale, Conventional, FHA, Investor, Seller May Contribute to Buyer's Closing Costs, VA
Tax Rate 1.4913
Disclosures Sellers Disclosure
Listing Terms Cash Sale, Conventional, FHA, Investor, Seller May Contribute to Buyer's Closing Costs, VA
Financing Cash Sale,Conventional,FHA,Investor,Seller May Contribute to Buyer's Closing Costs,VA
Special Listing Condition Sellers Disclosure


