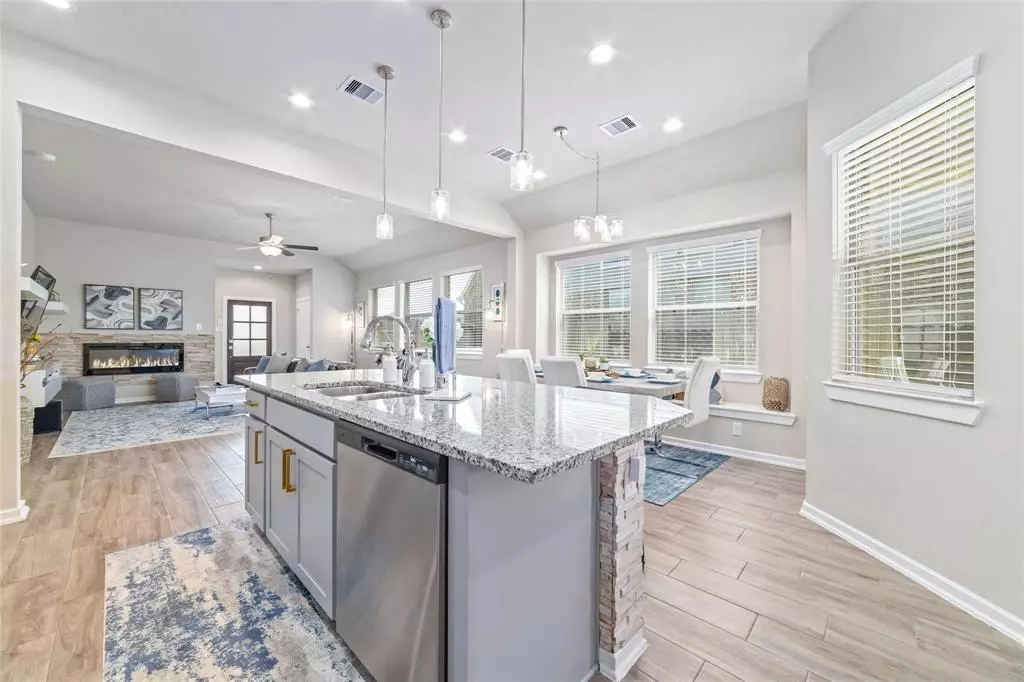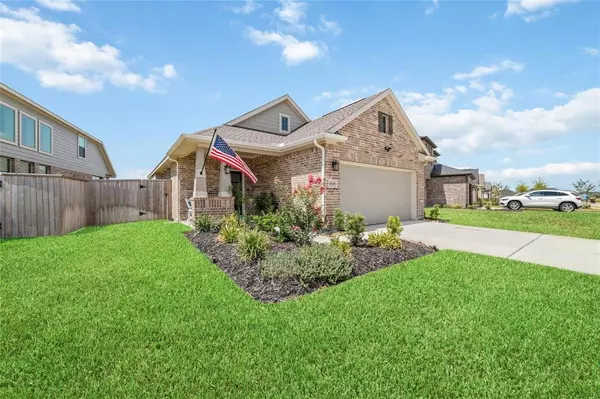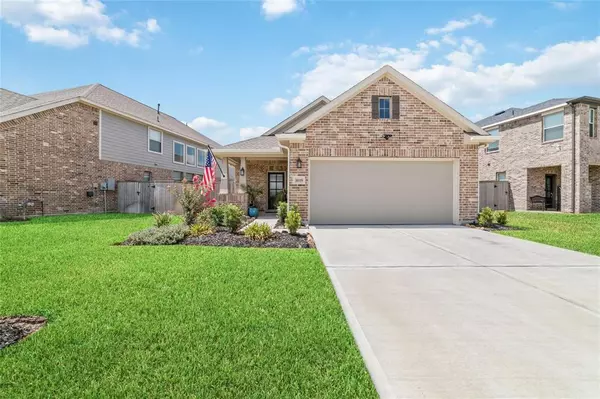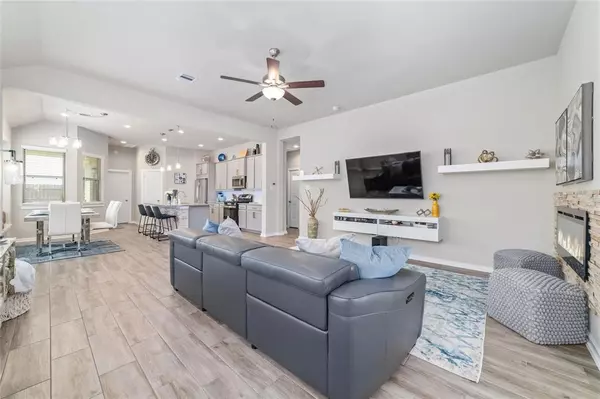31119 Cardrona Peak PL Hockley, TX 77447
3 Beds
2 Baths
1,565 SqFt
UPDATED:
01/17/2025 03:45 PM
Key Details
Property Type Single Family Home
Listing Status Active
Purchase Type For Sale
Square Footage 1,565 sqft
Price per Sqft $204
Subdivision Dellrose Sec 9
MLS Listing ID 96433829
Style Contemporary/Modern
Bedrooms 3
Full Baths 2
HOA Fees $1,000/ann
HOA Y/N 1
Year Built 2021
Annual Tax Amount $9,265
Tax Year 2023
Lot Size 5,968 Sqft
Acres 0.137
Property Description
Location
State TX
County Harris
Area Hockley
Rooms
Bedroom Description All Bedrooms Down,Primary Bed - 1st Floor,Walk-In Closet
Other Rooms Family Room
Master Bathroom Primary Bath: Double Sinks, Primary Bath: Separate Shower, Primary Bath: Soaking Tub, Secondary Bath(s): Tub/Shower Combo
Kitchen Pantry, Walk-in Pantry
Interior
Interior Features Fire/Smoke Alarm, High Ceiling, Window Coverings
Heating Central Electric, Central Gas
Cooling Central Electric
Flooring Carpet, Tile
Exterior
Exterior Feature Back Yard Fenced, Covered Patio/Deck
Parking Features Attached Garage
Garage Spaces 2.0
Roof Type Composition
Street Surface Concrete
Private Pool No
Building
Lot Description Cul-De-Sac, Subdivision Lot
Dwelling Type Free Standing
Story 1
Foundation Slab
Lot Size Range 0 Up To 1/4 Acre
Builder Name Chesmar Homes
Water Public Water, Water District
Structure Type Brick
New Construction No
Schools
Elementary Schools Bryan Lowe Elementary
Middle Schools Waller Junior High School
High Schools Waller High School
School District 55 - Waller
Others
HOA Fee Include Clubhouse,Recreational Facilities
Senior Community No
Restrictions Deed Restrictions
Tax ID 144-436-002-0004
Energy Description Attic Vents,Ceiling Fans,Digital Program Thermostat,Energy Star Appliances,High-Efficiency HVAC,HVAC>13 SEER,Insulated/Low-E windows
Acceptable Financing Cash Sale, Conventional, FHA
Tax Rate 3.1135
Disclosures Mud, Sellers Disclosure, Tenant Occupied
Green/Energy Cert Other Green Certification
Listing Terms Cash Sale, Conventional, FHA
Financing Cash Sale,Conventional,FHA
Special Listing Condition Mud, Sellers Disclosure, Tenant Occupied






