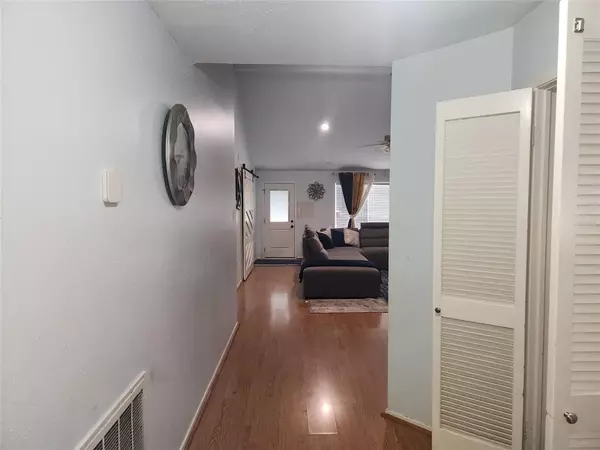
20114 Lions Gate DR Humble, TX 77338
3 Beds
2 Baths
1,944 SqFt
UPDATED:
11/20/2024 09:03 AM
Key Details
Property Type Single Family Home
Listing Status Active
Purchase Type For Sale
Square Footage 1,944 sqft
Price per Sqft $123
Subdivision Kenswick Sec 02
MLS Listing ID 27245595
Style Traditional
Bedrooms 3
Full Baths 2
HOA Fees $250/ann
HOA Y/N 1
Year Built 1983
Annual Tax Amount $5,949
Tax Year 2023
Lot Size 6,900 Sqft
Acres 0.1584
Property Description
Location
State TX
County Harris
Area Humble Area West
Rooms
Bedroom Description All Bedrooms Down,Split Plan
Master Bathroom Primary Bath: Tub/Shower Combo
Den/Bedroom Plus 4
Kitchen Kitchen open to Family Room
Interior
Interior Features Fire/Smoke Alarm, High Ceiling
Heating Central Electric
Cooling Central Electric
Flooring Laminate, Tile
Fireplaces Number 1
Fireplaces Type Wood Burning Fireplace
Exterior
Garage Attached Garage
Garage Spaces 2.0
Roof Type Composition
Private Pool No
Building
Lot Description Subdivision Lot
Dwelling Type Free Standing
Story 1
Foundation Slab
Lot Size Range 0 Up To 1/4 Acre
Sewer Public Sewer
Water Public Water
Structure Type Brick
New Construction No
Schools
Elementary Schools Jones Elementary School (Aldine)
Middle Schools Jones Middle School (Aldine)
High Schools Nimitz High School (Aldine)
School District 1 - Aldine
Others
Senior Community No
Restrictions Deed Restrictions
Tax ID 113-886-000-0020
Energy Description Ceiling Fans
Acceptable Financing Cash Sale, Conventional, FHA, Owner Financing
Tax Rate 2.4393
Disclosures Sellers Disclosure
Listing Terms Cash Sale, Conventional, FHA, Owner Financing
Financing Cash Sale,Conventional,FHA,Owner Financing
Special Listing Condition Sellers Disclosure






