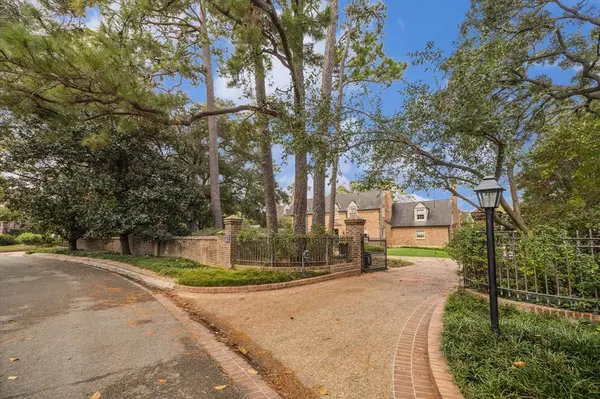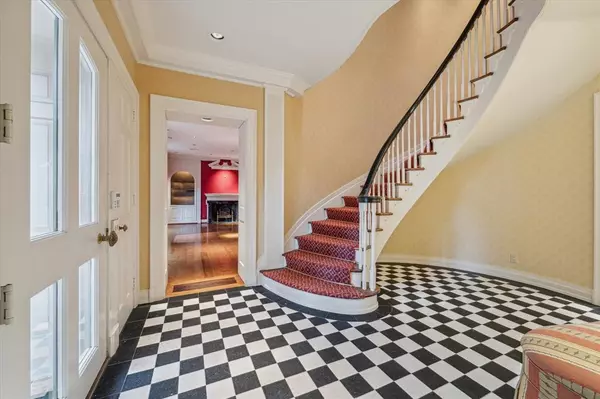
8 Shadder WAY Houston, TX 77019
4 Beds
6.1 Baths
7,974 SqFt
UPDATED:
11/19/2024 07:07 PM
Key Details
Property Type Single Family Home
Listing Status Active
Purchase Type For Sale
Square Footage 7,974 sqft
Price per Sqft $909
Subdivision River Oaks
MLS Listing ID 46122815
Style English,Traditional
Bedrooms 4
Full Baths 6
Half Baths 1
HOA Fees $4,055/ann
HOA Y/N 1
Year Built 1947
Annual Tax Amount $100,015
Tax Year 2023
Lot Size 1.871 Acres
Acres 1.87
Property Description
Location
State TX
County Harris
Area River Oaks Area
Rooms
Bedroom Description All Bedrooms Up,En-Suite Bath,Primary Bed - 2nd Floor,Walk-In Closet
Other Rooms Basement, Breakfast Room, Den, Entry, Formal Dining, Formal Living, Gameroom Down, Garage Apartment, Guest Suite w/Kitchen, Home Office/Study, Library, Living Area - 1st Floor, Loft, Quarters/Guest House, Utility Room in House
Master Bathroom Two Primary Baths
Den/Bedroom Plus 5
Kitchen Island w/ Cooktop
Interior
Interior Features 2 Staircases, Alarm System - Owned, Balcony, Crown Molding, Fire/Smoke Alarm, Formal Entry/Foyer, Wet Bar
Heating Central Gas
Cooling Central Electric
Flooring Carpet, Marble Floors, Tile, Wood
Fireplaces Number 3
Fireplaces Type Wood Burning Fireplace
Exterior
Exterior Feature Back Green Space, Back Yard, Detached Gar Apt /Quarters, Fully Fenced, Patio/Deck, Porch, Private Driveway, Sprinkler System
Garage Detached Garage
Garage Spaces 4.0
Pool In Ground
Waterfront Description Bayou Frontage,Bayou View,Concrete Bulkhead
Roof Type Other
Street Surface Concrete,Curbs
Private Pool Yes
Building
Lot Description Water View, Waterfront, Wooded
Dwelling Type Free Standing
Faces Southeast
Story 2
Foundation Pier & Beam, Slab
Lot Size Range 1 Up to 2 Acres
Sewer Public Sewer
Water Public Water, Well
Structure Type Brick,Wood
New Construction No
Schools
Elementary Schools River Oaks Elementary School (Houston)
Middle Schools Lanier Middle School
High Schools Lamar High School (Houston)
School District 27 - Houston
Others
HOA Fee Include Courtesy Patrol
Senior Community No
Restrictions Deed Restrictions
Tax ID 060-158-000-0003
Ownership Full Ownership
Energy Description Generator
Acceptable Financing Cash Sale, Conventional
Tax Rate 2.0148
Disclosures Estate, Exclusions
Listing Terms Cash Sale, Conventional
Financing Cash Sale,Conventional
Special Listing Condition Estate, Exclusions






