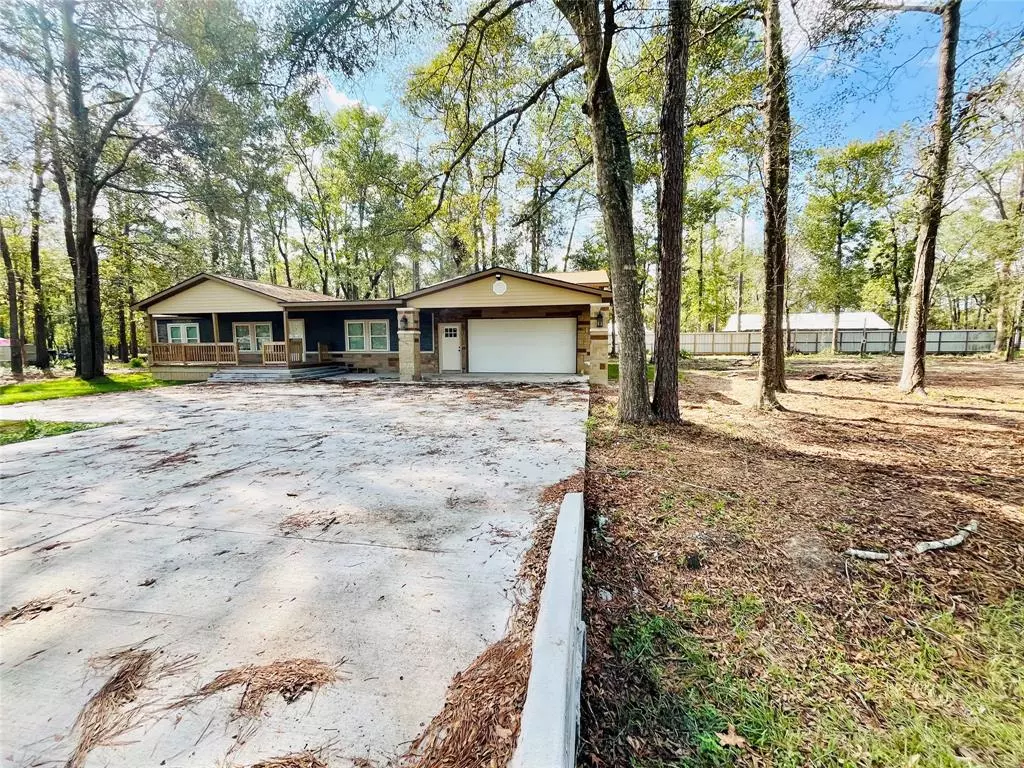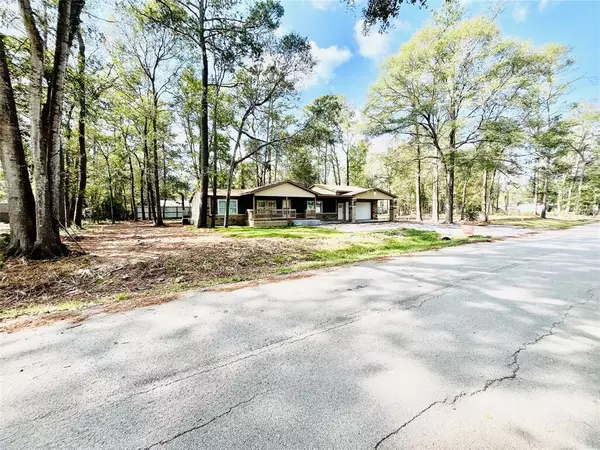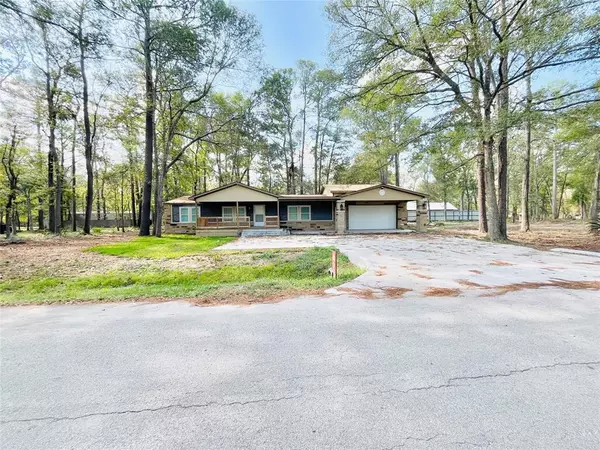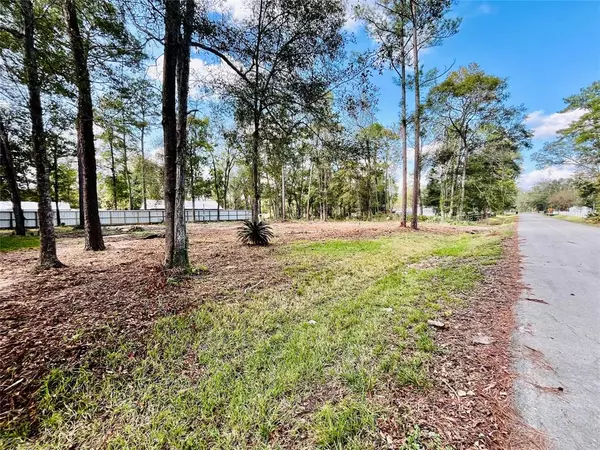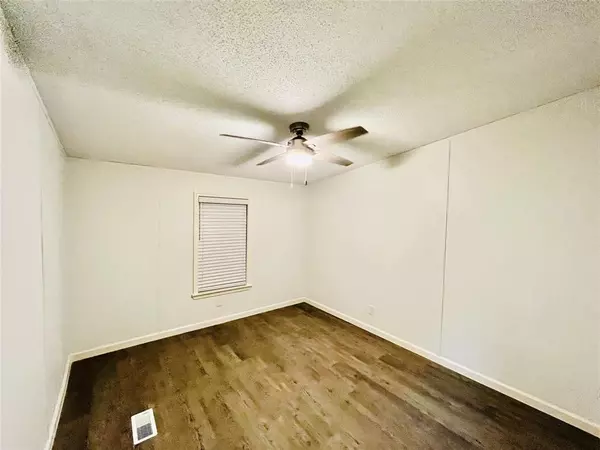
17909 Pine ST #A Crosby, TX 77532
4 Beds
2 Baths
1,664 SqFt
OPEN HOUSE
Sat Nov 23, 2:00pm - 4:00pm
UPDATED:
11/21/2024 10:14 PM
Key Details
Property Type Single Family Home
Listing Status Active
Purchase Type For Sale
Square Footage 1,664 sqft
Price per Sqft $227
Subdivision Harvey Road Estates
MLS Listing ID 67400675
Style Contemporary/Modern
Bedrooms 4
Full Baths 2
Year Built 2009
Annual Tax Amount $955
Tax Year 2023
Property Description
With 2024 new energy efficient windows, new roof, appliances, flooring, cabinets, plumbing, electrical, paint, modern updates in both bathrooms, ceiling fans, and updated fixtures. Attached 2024 built Oversized Garage with energy efficient windows, attached carport, and additional parking space in the driveway. This property includes 2 LOTS combined for approximately 3/4 of an acre. It is equipped with a water well & aerobic system installed 2024. There are two separate driveways to maximize your potential on this property… additional parking for a home business or build your shop. No HOA… Low TAXES. A Home warranty, is included ask for details! Call to schedule your appointment today. Let’s get you moving!
Location
State TX
County Harris
Area Crosby Area
Rooms
Bedroom Description All Bedrooms Down,Split Plan
Kitchen Kitchen open to Family Room
Interior
Heating Central Electric
Cooling Central Electric
Exterior
Exterior Feature Back Yard
Garage Attached Garage, Oversized Garage
Garage Spaces 2.0
Carport Spaces 2
Garage Description Auto Garage Door Opener, Double-Wide Driveway, Extra Driveway
Roof Type Composition
Street Surface Asphalt
Private Pool No
Building
Lot Description Cleared, Other
Dwelling Type Manufactured
Faces East
Story 1
Foundation Block & Beam
Lot Size Range 1/2 Up to 1 Acre
Builder Name Jim Art
Water Aerobic, Well
Structure Type Brick,Cement Board,Stone,Wood
New Construction Yes
Schools
Elementary Schools Barrett Elementary School
Middle Schools Crosby Middle School (Crosby)
High Schools Crosby High School
School District 12 - Crosby
Others
Senior Community No
Restrictions Mobile Home Allowed,No Restrictions
Tax ID 600-000-301-3299
Energy Description Ceiling Fans,Digital Program Thermostat,Energy Star/CFL/LED Lights,Energy Star/Reflective Roof,High-Efficiency HVAC,Insulated/Low-E windows
Acceptable Financing Cash Sale, Conventional, FHA, Owner Financing, VA
Tax Rate 1.8526
Disclosures Sellers Disclosure
Listing Terms Cash Sale, Conventional, FHA, Owner Financing, VA
Financing Cash Sale,Conventional,FHA,Owner Financing,VA
Special Listing Condition Sellers Disclosure


