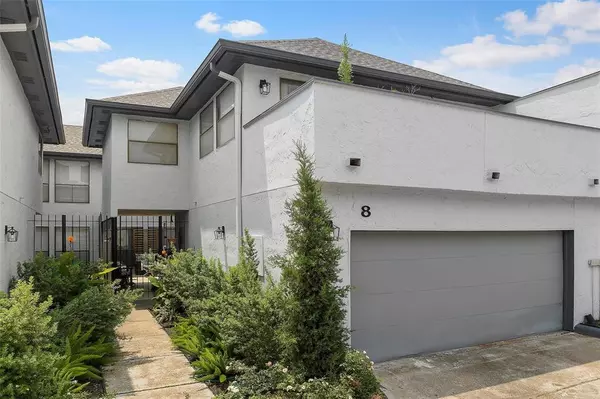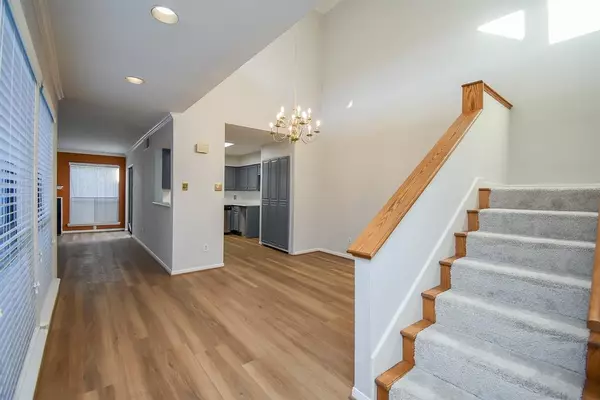
1914 Augusta DR #8 Houston, TX 77057
3 Beds
2.1 Baths
1,966 SqFt
UPDATED:
11/18/2024 05:49 PM
Key Details
Property Type Townhouse
Sub Type Townhouse
Listing Status Active
Purchase Type For Sale
Square Footage 1,966 sqft
Price per Sqft $162
Subdivision Augusta Green T/H Condo
MLS Listing ID 91438493
Style Traditional
Bedrooms 3
Full Baths 2
Half Baths 1
HOA Fees $685/mo
Year Built 1978
Annual Tax Amount $5,846
Tax Year 2023
Property Description
This spacious three-bedroom, 2.5-bath home welcomes you with an open-concept living area designed for effortless entertaining, complete with a convenient half bath on the main floor. Step out to your private patio, perfect for enjoying morning coffee or relaxing evenings.
Upstairs, the primary bedroom boasts a generous closet and an ensuite bath for your comfort. The secondary bedroom offers a private balcony, creating an ideal space to unwind or work from home. The third bedroom is perfect for guests, a home office, or a creative studio. An attached two-car garage adds convenience, making city living a breeze.
Don’t miss your chance to own this gem—schedule a showing today!
Location
State TX
County Harris
Area Galleria
Rooms
Bedroom Description All Bedrooms Up,Walk-In Closet
Other Rooms Entry, Family Room, Formal Dining, Living Area - 1st Floor
Master Bathroom Primary Bath: Double Sinks, Primary Bath: Jetted Tub, Primary Bath: Separate Shower, Primary Bath: Soaking Tub
Den/Bedroom Plus 3
Kitchen Breakfast Bar
Interior
Interior Features Balcony
Heating Central Electric
Cooling Central Electric
Flooring Bamboo, Carpet, Engineered Wood, Laminate
Fireplaces Number 1
Fireplaces Type Gaslog Fireplace
Appliance Electric Dryer Connection, Gas Dryer Connections
Dryer Utilities 1
Laundry Utility Rm in House
Exterior
Exterior Feature Balcony, Patio/Deck, Sprinkler System
Garage Attached Garage
Garage Spaces 2.0
Roof Type Composition
Private Pool No
Building
Story 2
Entry Level Levels 1 and 2
Foundation Slab
Sewer Public Sewer
Water Public Water
Structure Type Stucco,Wood
New Construction No
Schools
Elementary Schools Briargrove Elementary School
Middle Schools Tanglewood Middle School
High Schools Wisdom High School
School District 27 - Houston
Others
HOA Fee Include Cable TV,Exterior Building,Grounds,Insurance,Recreational Facilities,Trash Removal,Utilities,Water and Sewer
Senior Community No
Tax ID 111-912-003-0004
Acceptable Financing Cash Sale, Conventional, FHA, Seller May Contribute to Buyer's Closing Costs, VA
Tax Rate 2.0148
Disclosures Sellers Disclosure
Listing Terms Cash Sale, Conventional, FHA, Seller May Contribute to Buyer's Closing Costs, VA
Financing Cash Sale,Conventional,FHA,Seller May Contribute to Buyer's Closing Costs,VA
Special Listing Condition Sellers Disclosure






