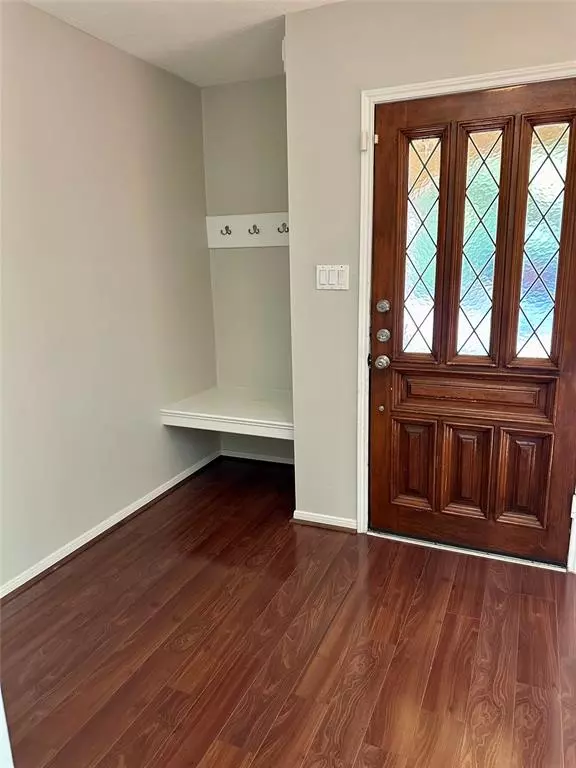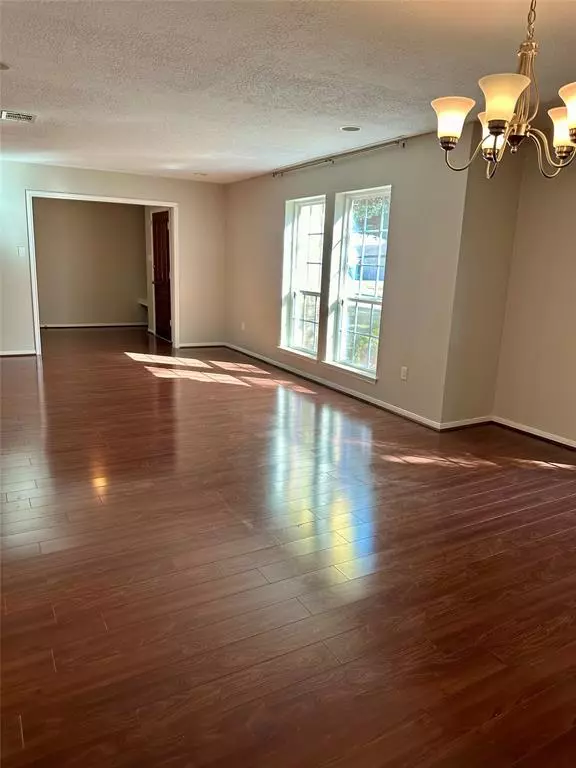
10738 Valley Hills DR Houston, TX 77071
4 Beds
2.1 Baths
2,853 SqFt
UPDATED:
11/14/2024 04:55 PM
Key Details
Property Type Single Family Home
Sub Type Single Family Detached
Listing Status Active
Purchase Type For Rent
Square Footage 2,853 sqft
Subdivision Fondren Sw Northfield Sec 01
MLS Listing ID 93185305
Style French,Traditional
Bedrooms 4
Full Baths 2
Half Baths 1
Rental Info One Year,Six Months
Year Built 1975
Available Date 2024-11-01
Lot Size 7,970 Sqft
Acres 0.183
Property Description
Location
State TX
County Harris
Area Brays Oaks
Rooms
Bedroom Description Primary Bed - 1st Floor
Other Rooms 1 Living Area, Den
Kitchen Breakfast Bar, Kitchen open to Family Room, Pantry, Pots/Pans Drawers
Interior
Interior Features Dryer Included, Fire/Smoke Alarm, Refrigerator Included, Washer Included
Heating Central Electric
Cooling Central Electric
Flooring Carpet, Engineered Wood, Laminate, Tile
Fireplaces Number 1
Fireplaces Type Gas Connections
Appliance Dryer Included, Full Size, Refrigerator, Washer Included
Exterior
Exterior Feature Back Yard, Back Yard Fenced, Clubhouse
Garage Attached Garage
Garage Spaces 2.0
Utilities Available None Provided
Street Surface Concrete
Private Pool No
Building
Lot Description Subdivision Lot
Faces East
Story 2
Sewer Public Sewer
Water Public Water
New Construction No
Schools
Elementary Schools Milne Elementary School
Middle Schools Welch Middle School
High Schools Sharpstown High School
School District 27 - Houston
Others
Pets Allowed With Restrictions
Senior Community No
Restrictions Deed Restrictions
Tax ID 104-908-000-0010
Energy Description Ceiling Fans
Disclosures No Disclosures
Special Listing Condition No Disclosures
Pets Description With Restrictions






