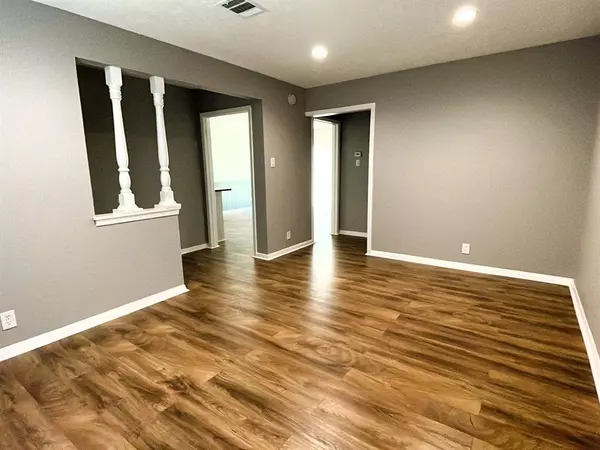
10506 Rockaway DR Houston, TX 77016
3 Beds
1 Bath
1,091 SqFt
UPDATED:
10/21/2024 05:00 PM
Key Details
Property Type Single Family Home
Sub Type Single Family Detached
Listing Status Active
Purchase Type For Rent
Square Footage 1,091 sqft
Subdivision Fontaine Place Sec 07
MLS Listing ID 11391645
Style Traditional
Bedrooms 3
Full Baths 1
Rental Info Long Term,One Year
Year Built 1964
Available Date 2024-10-25
Lot Size 6,890 Sqft
Acres 0.1582
Property Description
Location
State TX
County Harris
Area Northside
Rooms
Bedroom Description All Bedrooms Down,Split Plan
Other Rooms 1 Living Area, Kitchen/Dining Combo, Utility Room in House
Master Bathroom Primary Bath: Tub/Shower Combo
Kitchen Breakfast Bar, Kitchen open to Family Room, Pantry
Interior
Interior Features Fire/Smoke Alarm, High Ceiling, Refrigerator Included, Window Coverings
Heating Central Gas
Cooling Central Electric
Flooring Carpet, Tile, Vinyl Plank, Wood
Appliance Electric Dryer Connection, Refrigerator
Exterior
Exterior Feature Back Yard, Back Yard Fenced
Garage Attached Garage
Garage Spaces 1.0
Utilities Available None Provided
Private Pool No
Building
Lot Description Subdivision Lot
Story 1
Sewer Public Sewer
Water Public Water
New Construction No
Schools
Elementary Schools Shadydale Elementary
Middle Schools Forest Brook Middle School
High Schools North Forest High School
School District 27 - Houston
Others
Pets Allowed Case By Case Basis
Senior Community No
Restrictions Deed Restrictions
Tax ID 088-148-000-0119
Energy Description Ceiling Fans,Digital Program Thermostat
Disclosures No Disclosures
Special Listing Condition No Disclosures
Pets Description Case By Case Basis







