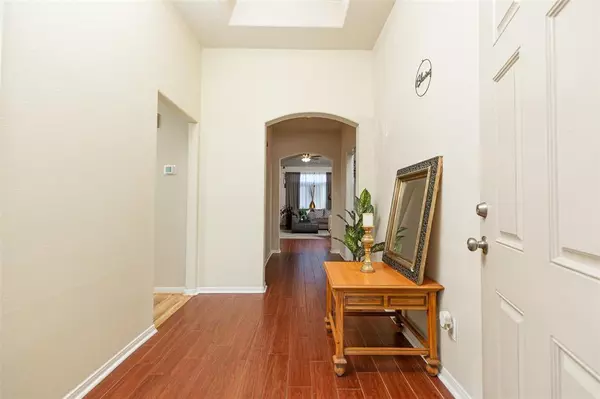
20815 Dappled Ridge WAY Humble, TX 77338
4 Beds
2 Baths
2,263 SqFt
UPDATED:
10/20/2024 09:07 PM
Key Details
Property Type Single Family Home
Listing Status Active
Purchase Type For Sale
Square Footage 2,263 sqft
Price per Sqft $143
Subdivision Cypresswood Point
MLS Listing ID 93730536
Style Traditional
Bedrooms 4
Full Baths 2
HOA Fees $400/ann
HOA Y/N 1
Year Built 2006
Annual Tax Amount $6,048
Tax Year 2023
Lot Size 6,521 Sqft
Acres 0.1497
Property Description
Step into the formal dining area, illuminated by updated light fixtures that bring a chic and contemporary feel. The charming breakfast nook is filled with natural light and enhanced by matching modern fixtures. Recessed lighting throughout the home ensures a bright and welcoming atmosphere day & night. Generously sized secondary bedrooms offer walk-in closets, perfect for ample storage. Garage features epoxy floors, new garage door opener/keypad (2023). New HVAC & Water Heater (2023). This home is move-in ready and waiting for you to create lasting memories!
Location
State TX
County Harris
Area Humble Area West
Rooms
Bedroom Description All Bedrooms Down,En-Suite Bath,Split Plan,Walk-In Closet
Other Rooms Breakfast Room, Family Room, Formal Dining, Utility Room in House
Master Bathroom Primary Bath: Separate Shower, Primary Bath: Soaking Tub, Secondary Bath(s): Tub/Shower Combo
Den/Bedroom Plus 4
Kitchen Breakfast Bar, Island w/o Cooktop, Kitchen open to Family Room, Pantry, Walk-in Pantry
Interior
Interior Features Dryer Included, Fire/Smoke Alarm, Formal Entry/Foyer, High Ceiling, Prewired for Alarm System, Washer Included, Window Coverings
Heating Central Gas
Cooling Central Electric
Flooring Tile, Vinyl Plank
Fireplaces Number 1
Fireplaces Type Gas Connections
Exterior
Exterior Feature Back Yard Fenced, Patio/Deck
Garage Attached Garage
Garage Spaces 2.0
Garage Description Auto Garage Door Opener
Roof Type Composition
Street Surface Concrete,Gutters
Private Pool No
Building
Lot Description Subdivision Lot
Dwelling Type Free Standing
Story 1
Foundation Slab
Lot Size Range 0 Up To 1/4 Acre
Builder Name Long Lake LTD
Water Water District
Structure Type Brick,Cement Board
New Construction No
Schools
Elementary Schools Cypresswood Elementary School (Aldine)
Middle Schools Jones Middle School (Aldine)
High Schools Nimitz High School (Aldine)
School District 1 - Aldine
Others
HOA Fee Include Recreational Facilities
Senior Community No
Restrictions Deed Restrictions
Tax ID 124-694-001-0005
Energy Description Ceiling Fans,Digital Program Thermostat,HVAC>13 SEER,Insulated/Low-E windows
Acceptable Financing Cash Sale, Conventional, FHA, Texas Veterans Land Board, VA
Tax Rate 2.4543
Disclosures Exclusions, Mud, Sellers Disclosure
Listing Terms Cash Sale, Conventional, FHA, Texas Veterans Land Board, VA
Financing Cash Sale,Conventional,FHA,Texas Veterans Land Board,VA
Special Listing Condition Exclusions, Mud, Sellers Disclosure







