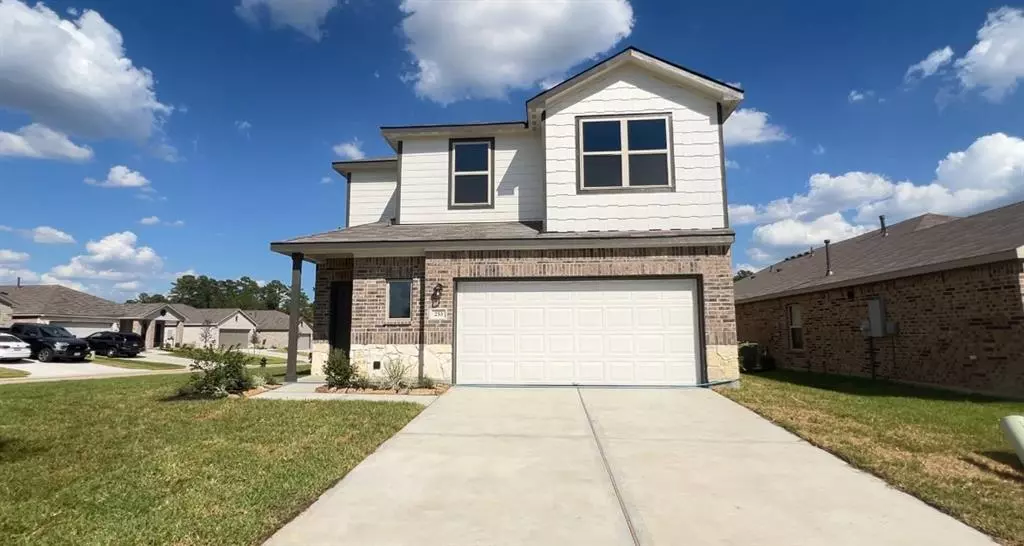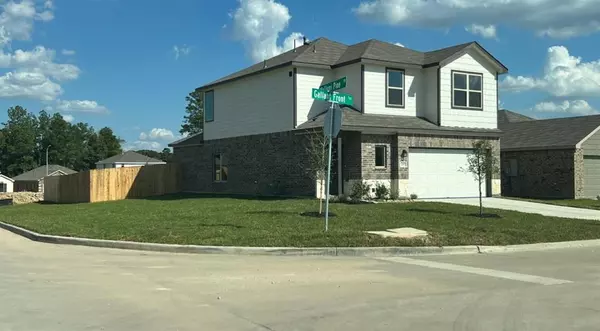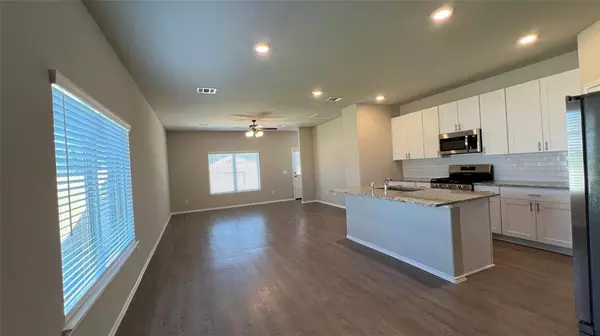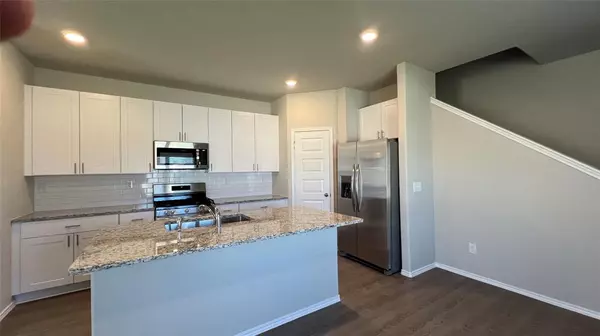
253 Gallant Front Trail Magnolia, TX 77354
4 Beds
2.1 Baths
2,396 SqFt
UPDATED:
11/19/2024 10:19 PM
Key Details
Property Type Single Family Home
Sub Type Single Family Detached
Listing Status Active
Purchase Type For Rent
Square Footage 2,396 sqft
Subdivision Black Oak
MLS Listing ID 43132228
Style Traditional
Bedrooms 4
Full Baths 2
Half Baths 1
Rental Info Long Term,One Year
Year Built 2024
Available Date 2024-10-02
Property Description
Location
State TX
County Montgomery
Area Magnolia/1488 East
Rooms
Bedroom Description En-Suite Bath,Primary Bed - 1st Floor,Walk-In Closet
Master Bathroom Half Bath, Primary Bath: Double Sinks, Primary Bath: Separate Shower, Secondary Bath(s): Tub/Shower Combo, Vanity Area
Kitchen Island w/o Cooktop, Pantry
Interior
Interior Features Fire/Smoke Alarm, High Ceiling, Refrigerator Included
Heating Central Electric
Cooling Central Electric
Flooring Carpet, Vinyl Plank
Appliance Dryer Included, Refrigerator, Washer Included
Exterior
Exterior Feature Back Yard Fenced, Patio/Deck, Sprinkler System
Garage Attached Garage
Garage Spaces 2.0
Utilities Available None Provided
Street Surface Concrete
Private Pool No
Building
Lot Description Corner, Subdivision Lot
Story 2
Lot Size Range 0 Up To 1/4 Acre
Sewer Public Sewer
New Construction Yes
Schools
Elementary Schools Cedric C. Smith Elementary School
Middle Schools Bear Branch Junior High School
High Schools Magnolia High School
School District 36 - Magnolia
Others
Pets Allowed Case By Case Basis
Senior Community No
Restrictions Restricted
Tax ID 0078-00-03800
Energy Description Ceiling Fans,Insulated/Low-E windows,Insulation - Blown Fiberglass,Radiant Attic Barrier
Disclosures No Disclosures
Special Listing Condition No Disclosures
Pets Description Case By Case Basis






