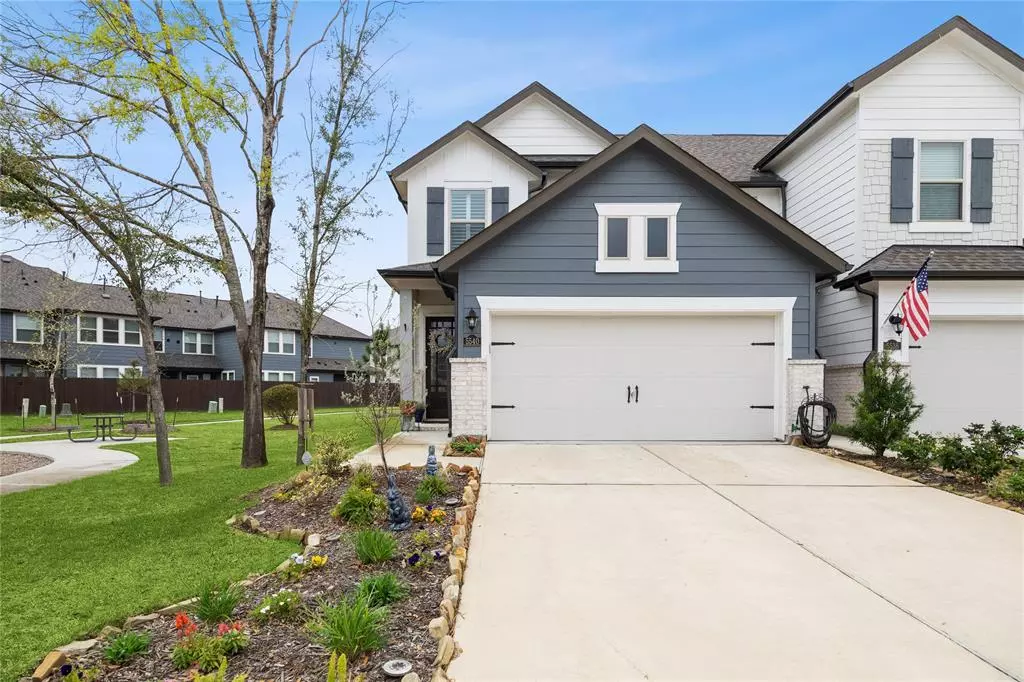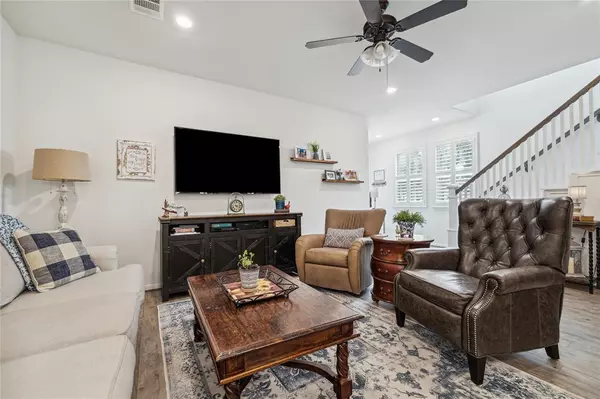
5540 Clarendon Hills CT Pasadena, TX 77505
3 Beds
2.1 Baths
1,677 SqFt
UPDATED:
10/23/2024 05:15 AM
Key Details
Property Type Townhouse
Sub Type Townhouse
Listing Status Pending
Purchase Type For Sale
Square Footage 1,677 sqft
Price per Sqft $190
Subdivision Parkway Trails Villas
MLS Listing ID 40044220
Style Traditional
Bedrooms 3
Full Baths 2
Half Baths 1
HOA Fees $1,300/ann
Year Built 2021
Annual Tax Amount $6,688
Tax Year 2023
Lot Size 2,432 Sqft
Property Description
Location
State TX
County Harris
Area Pasadena
Rooms
Bedroom Description Primary Bed - 1st Floor
Other Rooms Living Area - 1st Floor
Master Bathroom Half Bath, Primary Bath: Double Sinks, Primary Bath: Shower Only, Secondary Bath(s): Tub/Shower Combo
Kitchen Breakfast Bar, Island w/o Cooktop
Interior
Heating Central Gas
Cooling Central Electric
Dryer Utilities 1
Exterior
Garage Attached Garage
Garage Spaces 2.0
Roof Type Composition
Private Pool No
Building
Story 2
Unit Location Cul-De-Sac
Entry Level All Levels
Foundation Slab
Builder Name K. Hovnanian Homes
Sewer Public Sewer
Water Public Water
Structure Type Brick,Other
New Construction No
Schools
Elementary Schools Jp Dabbs Elementary School
Middle Schools Fairmont Junior High School
High Schools Deer Park High School
School District 16 - Deer Park
Others
HOA Fee Include Recreational Facilities
Senior Community No
Tax ID 141-753-002-0037
Ownership Full Ownership
Acceptable Financing Cash Sale, Conventional, FHA, VA
Tax Rate 2.2581
Disclosures Sellers Disclosure
Listing Terms Cash Sale, Conventional, FHA, VA
Financing Cash Sale,Conventional,FHA,VA
Special Listing Condition Sellers Disclosure






