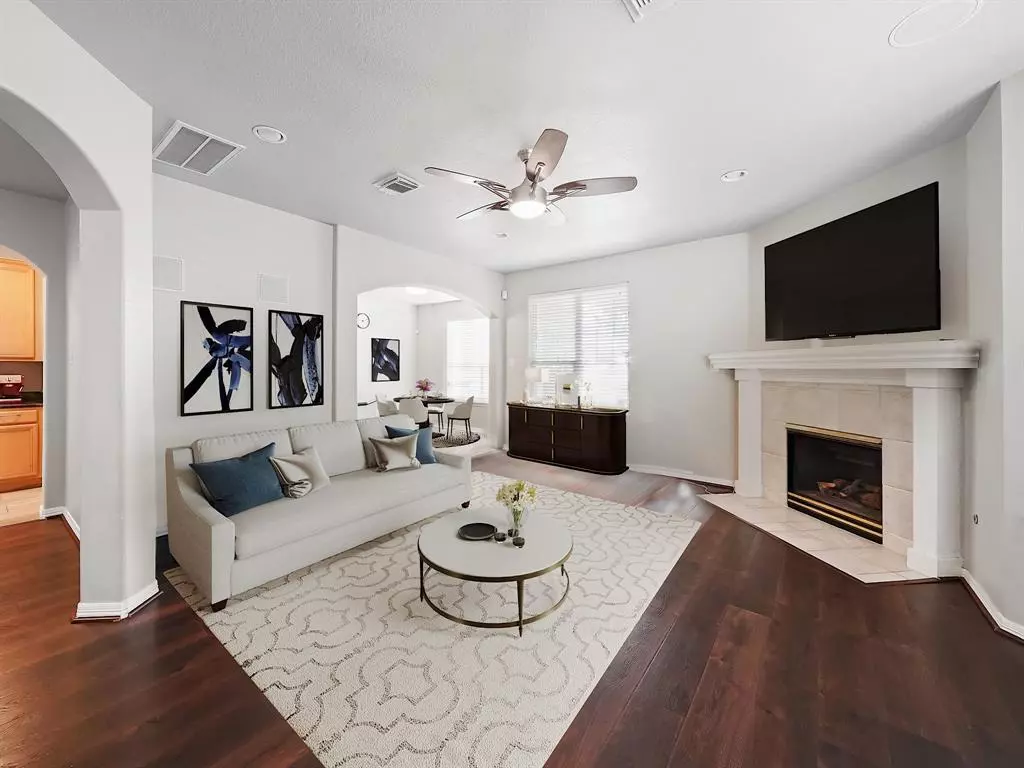
6451 W Linpar CT Houston, TX 77040
3 Beds
2.1 Baths
2,262 SqFt
UPDATED:
10/05/2024 08:37 PM
Key Details
Property Type Townhouse
Sub Type Townhouse
Listing Status Active
Purchase Type For Sale
Square Footage 2,262 sqft
Price per Sqft $125
Subdivision Enclave By Texas Casador
MLS Listing ID 25898800
Style Traditional
Bedrooms 3
Full Baths 2
Half Baths 1
HOA Fees $300/mo
Year Built 2003
Annual Tax Amount $6,736
Tax Year 2023
Lot Size 2,001 Sqft
Property Description
Location
State TX
County Harris
Area Northwest Houston
Rooms
Bedroom Description All Bedrooms Down,Primary Bed - 2nd Floor
Other Rooms 1 Living Area, Breakfast Room, Formal Dining, Home Office/Study, Kitchen/Dining Combo, Living Area - 1st Floor, Utility Room in House
Master Bathroom Primary Bath: Double Sinks, Primary Bath: Jetted Tub, Primary Bath: Separate Shower
Den/Bedroom Plus 3
Kitchen Breakfast Bar, Kitchen open to Family Room, Pantry
Interior
Interior Features Balcony, Fire/Smoke Alarm, Formal Entry/Foyer, Open Ceiling, Split Level
Heating Central Gas
Cooling Central Electric
Flooring Engineered Wood
Fireplaces Number 1
Fireplaces Type Gaslog Fireplace
Appliance Dryer Included, Electric Dryer Connection, Gas Dryer Connections, Refrigerator, Washer Included
Dryer Utilities 1
Laundry Utility Rm in House
Exterior
Exterior Feature Back Green Space, Balcony, Controlled Access, Fenced, Front Green Space, Patio/Deck
Garage Attached Garage
Roof Type Composition
Parking Type Additional Parking, Auto Garage Door Opener
Private Pool No
Building
Story 2
Entry Level Levels 1 and 2
Foundation Slab
Builder Name Ballater LTD
Sewer Public Sewer
Water Public Water
Structure Type Brick,Wood
New Construction No
Schools
Elementary Schools Holbrook Elementary School
Middle Schools Dean Middle School
High Schools Cypress Ridge High School
School District 13 - Cypress-Fairbanks
Others
HOA Fee Include Exterior Building,Grounds,Limited Access Gates,Recreational Facilities
Senior Community No
Tax ID 122-900-001-0022
Ownership Full Ownership
Energy Description Ceiling Fans,Digital Program Thermostat
Acceptable Financing Cash Sale, Conventional, FHA, Investor
Tax Rate 2.243
Disclosures Sellers Disclosure
Listing Terms Cash Sale, Conventional, FHA, Investor
Financing Cash Sale,Conventional,FHA,Investor
Special Listing Condition Sellers Disclosure







