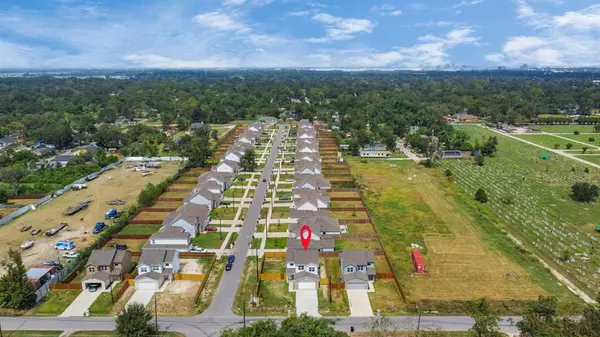
1236 Esther DR Houston, TX 77088
4 Beds
3.1 Baths
1,922 SqFt
UPDATED:
11/02/2024 01:53 AM
Key Details
Property Type Single Family Home
Listing Status Pending
Purchase Type For Sale
Square Footage 1,922 sqft
Price per Sqft $156
Subdivision James Franklin
MLS Listing ID 11493976
Style Traditional
Bedrooms 4
Full Baths 3
Half Baths 1
Year Built 2024
Annual Tax Amount $1,494
Tax Year 2023
Lot Size 6,700 Sqft
Acres 0.1643
Property Description
consisting of 4 bedrooms & 3.5 baths with a bedroom with a full bath downstairs. Nice size yard great for
entertaining. This home is perfect for any buyer or investor, located just minutes from downtown.
Location
State TX
County Harris
Area Northwest Houston
Rooms
Bedroom Description 1 Bedroom Down - Not Primary BR,Primary Bed - 2nd Floor,Walk-In Closet
Other Rooms 1 Living Area, Breakfast Room, Family Room, Guest Suite, Living Area - 1st Floor, Utility Room in House
Kitchen Breakfast Bar, Pantry, Soft Closing Cabinets, Soft Closing Drawers, Walk-in Pantry
Interior
Heating Central Gas
Cooling Central Electric
Flooring Carpet, Laminate, Tile
Exterior
Garage Attached Garage
Garage Spaces 2.0
Roof Type Composition
Private Pool No
Building
Lot Description Subdivision Lot
Dwelling Type Free Standing
Story 2
Foundation Slab
Lot Size Range 0 Up To 1/4 Acre
Builder Name JG Hollins Home Builders
Sewer Public Sewer
Water Public Water
Structure Type Brick,Cement Board
New Construction Yes
Schools
Elementary Schools Anderson Academy
Middle Schools Drew Academy
High Schools Carver H S For Applied Tech/Engineering/Arts
School District 1 - Aldine
Others
Senior Community No
Restrictions Unknown
Tax ID 074-155-002-0001
Acceptable Financing Cash Sale, Conventional, FHA, VA
Tax Rate 2.1982
Disclosures No Disclosures
Listing Terms Cash Sale, Conventional, FHA, VA
Financing Cash Sale,Conventional,FHA,VA
Special Listing Condition No Disclosures






