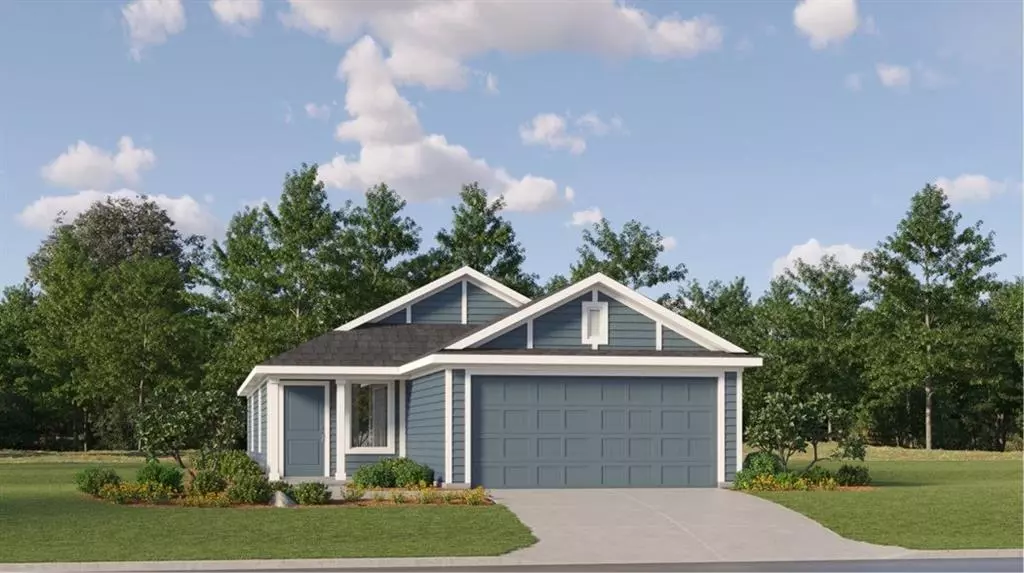
113 Lisa Marie DR Angleton, TX 77515
3 Beds
2 Baths
1,411 SqFt
UPDATED:
10/26/2024 02:13 PM
Key Details
Property Type Single Family Home
Listing Status Active
Purchase Type For Sale
Square Footage 1,411 sqft
Price per Sqft $152
Subdivision Gifford Meadows
MLS Listing ID 78323961
Style Traditional
Bedrooms 3
Full Baths 2
HOA Fees $500/ann
HOA Y/N 1
Year Built 2024
Tax Year 2024
Property Description
*ESTIMATED COMPLETION DATE DECEMBER*
Location
State TX
County Brazoria
Area Angleton
Interior
Heating Central Gas
Cooling Central Electric
Exterior
Garage Attached Garage
Garage Spaces 2.0
Roof Type Composition
Private Pool No
Building
Lot Description Subdivision Lot
Dwelling Type Free Standing
Story 1
Foundation Slab
Lot Size Range 0 Up To 1/4 Acre
Builder Name Lennar
Water Public Water
Structure Type Cement Board
New Construction Yes
Schools
Elementary Schools Southside Elementary School (Angleton)
Middle Schools Angleton Middle School
High Schools Angleton High School
School District 5 - Angleton
Others
Senior Community No
Restrictions Deed Restrictions
Tax ID 4348-2001-004
Acceptable Financing Cash Sale, Conventional, FHA, VA
Tax Rate 2.029
Disclosures Other Disclosures
Listing Terms Cash Sale, Conventional, FHA, VA
Financing Cash Sale,Conventional,FHA,VA
Special Listing Condition Other Disclosures






