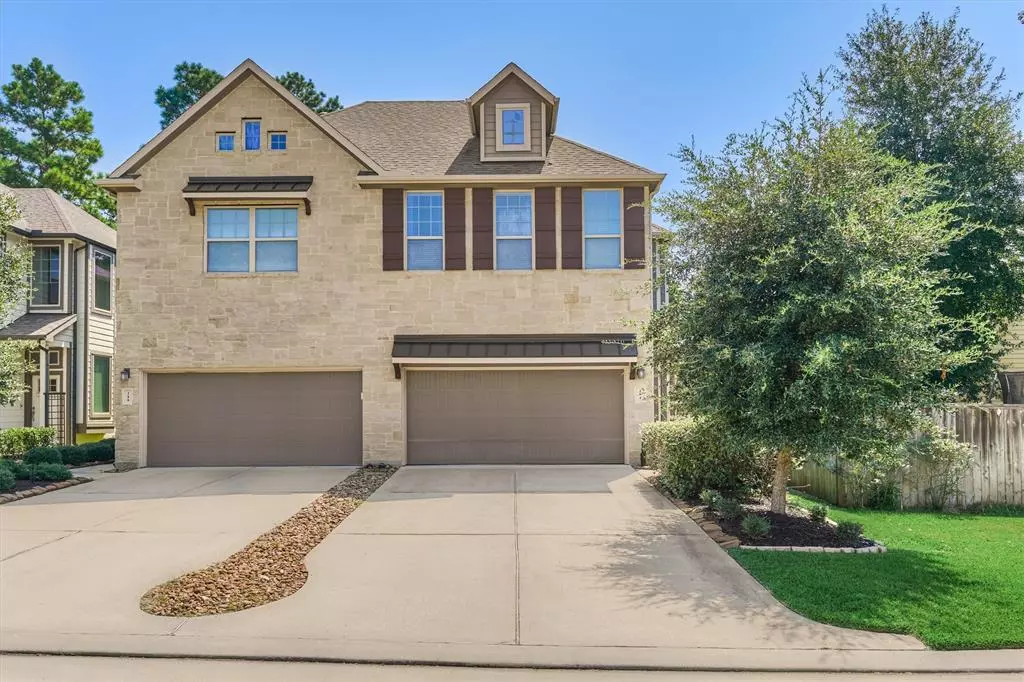
214 Biltmore Loop Montgomery, TX 77316
3 Beds
2.1 Baths
2,021 SqFt
UPDATED:
10/17/2024 05:16 AM
Key Details
Property Type Townhouse
Sub Type Townhouse
Listing Status Pending
Purchase Type For Sale
Square Footage 2,021 sqft
Price per Sqft $155
Subdivision Woodforest
MLS Listing ID 33559662
Style Traditional
Bedrooms 3
Full Baths 2
Half Baths 1
HOA Fees $1,391/ann
Year Built 2017
Lot Size 4,142 Sqft
Property Description
Location
State TX
County Montgomery
Area Conroe Southwest
Rooms
Bedroom Description En-Suite Bath,Primary Bed - 1st Floor,Walk-In Closet
Other Rooms Loft, Utility Room in House
Master Bathroom Half Bath, Primary Bath: Double Sinks, Primary Bath: Shower Only, Secondary Bath(s): Tub/Shower Combo
Den/Bedroom Plus 3
Kitchen Island w/o Cooktop, Kitchen open to Family Room, Pantry, Soft Closing Cabinets, Soft Closing Drawers
Interior
Interior Features Alarm System - Owned, Fire/Smoke Alarm, Formal Entry/Foyer, High Ceiling, Refrigerator Included
Heating Central Gas, Zoned
Cooling Central Electric, Zoned
Flooring Carpet, Tile
Appliance Dryer Included, Refrigerator, Washer Included
Dryer Utilities 1
Laundry Utility Rm in House
Exterior
Exterior Feature Back Green Space, Back Yard, Fenced, Front Yard, Patio/Deck, Private Driveway, Side Yard, Sprinkler System
Garage Attached Garage
Garage Spaces 2.0
Roof Type Composition
Parking Type Auto Garage Door Opener
Private Pool No
Building
Faces West
Story 2
Unit Location Cleared,On Street,Wooded
Entry Level Level 1
Foundation Slab
Builder Name CHESMAR
Sewer Public Sewer
Water Public Water, Water District
Structure Type Brick,Cement Board,Stone,Wood
New Construction No
Schools
Elementary Schools Stewart Elementary School (Conroe)
Middle Schools Peet Junior High School
High Schools Conroe High School
School District 11 - Conroe
Others
HOA Fee Include Grounds,Recreational Facilities
Senior Community No
Tax ID 9652-72-07500
Ownership Full Ownership
Energy Description Ceiling Fans,Digital Program Thermostat,HVAC>13 SEER,Insulated Doors,Insulated/Low-E windows
Acceptable Financing Cash Sale, Conventional, FHA, Investor
Tax Rate 2.2291
Disclosures Exclusions, Mud, Other Disclosures, Sellers Disclosure
Listing Terms Cash Sale, Conventional, FHA, Investor
Financing Cash Sale,Conventional,FHA,Investor
Special Listing Condition Exclusions, Mud, Other Disclosures, Sellers Disclosure







