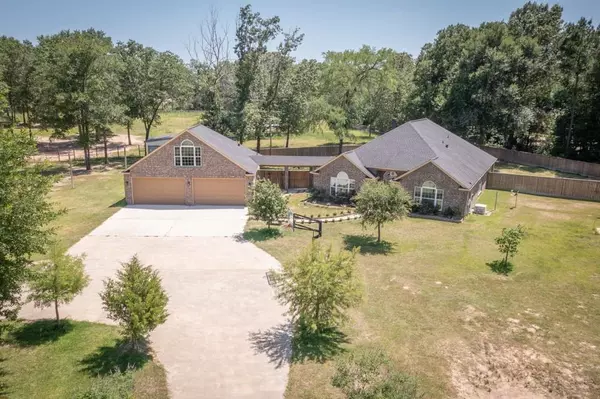
22935 Sharp RD Montgomery, TX 77356
5 Beds
4.1 Baths
4,953 SqFt
UPDATED:
10/06/2024 05:16 AM
Key Details
Property Type Vacant Land
Listing Status Pending
Purchase Type For Sale
Square Footage 4,953 sqft
Price per Sqft $171
Subdivision Benjamin Rigsby
MLS Listing ID 82360129
Style Contemporary/Modern,Ranch
Bedrooms 5
Full Baths 4
Half Baths 1
Year Built 2016
Annual Tax Amount $10,501
Tax Year 2023
Lot Size 6.000 Acres
Acres 6.0
Property Description
Beautifully set on a 6 acre gated compound with deep pond. Bring your chickens and pasture animals this place is set up and perfect for the homestead. There are 2 large lockable storage containers and home back-up generator. The main house provides a respite from the outside world and the separate one-bedroom, one-bath guest cottage is a major bonus! The chef’s kitchen offers hard surface counter tops, a large island with room for seating, and a gas cooktop. There is plenty of cabinetry and counter space throughout, perfect for planning your next grocery trip or party! There are additional living quarters in the garage: bedroom, bath and full kitchen with stainless appliances. The enormous primary bedroom suite includes its own gas log fire place, and a walk-in closet.
Location
State TX
County Montgomery
Area Montgomery County Northwest
Rooms
Bedroom Description 2 Primary Bedrooms,Walk-In Closet
Other Rooms Breakfast Room, Butlers Pantry, Entry, Family Room, Formal Dining, Gameroom Up, Garage Apartment, Guest Suite w/Kitchen, Home Office/Study, Library, Media, Quarters/Guest House, Utility Room in House
Master Bathroom Full Secondary Bathroom Down, Half Bath, Primary Bath: Double Sinks, Primary Bath: Separate Shower, Secondary Bath(s): Shower Only, Secondary Bath(s): Soaking Tub, Secondary Bath(s): Tub/Shower Combo, Two Primary Baths, Vanity Area
Den/Bedroom Plus 6
Kitchen Breakfast Bar, Island w/o Cooktop, Kitchen open to Family Room, Pantry, Pots/Pans Drawers, Second Sink, Walk-in Pantry
Interior
Interior Features Alarm System - Owned, Crown Molding, Fire/Smoke Alarm, High Ceiling, Window Coverings
Heating Central Gas
Cooling Central Electric
Flooring Laminate, Tile
Fireplaces Number 2
Fireplaces Type Gaslog Fireplace, Wood Burning Fireplace
Exterior
Garage Attached/Detached Garage, Oversized Garage, Tandem
Garage Spaces 6.0
Garage Description Additional Parking, Auto Garage Door Opener, Boat Parking, Double-Wide Driveway, Driveway Gate, Extra Driveway, Golf Cart Garage, RV Parking
Improvements Auxiliary Building,Fenced,Guest House,Pastures,Storage Shed
Accessibility Automatic Gate, Driveway Gate
Private Pool No
Building
Lot Description Cleared, Wooded
Story 1.5
Foundation Slab
Lot Size Range 5 Up to 10 Acres
Sewer Septic Tank
Water Well
New Construction No
Schools
Elementary Schools Lincoln Elementary School (Montgomery)
Middle Schools Montgomery Junior High School
High Schools Montgomery High School
School District 37 - Montgomery
Others
Senior Community No
Restrictions Horses Allowed
Tax ID 0031-00-01705
Energy Description Ceiling Fans,Generator
Acceptable Financing Cash Sale, Conventional, FHA, Investor, Seller May Contribute to Buyer's Closing Costs
Tax Rate 1.5681
Disclosures Sellers Disclosure
Listing Terms Cash Sale, Conventional, FHA, Investor, Seller May Contribute to Buyer's Closing Costs
Financing Cash Sale,Conventional,FHA,Investor,Seller May Contribute to Buyer's Closing Costs
Special Listing Condition Sellers Disclosure







