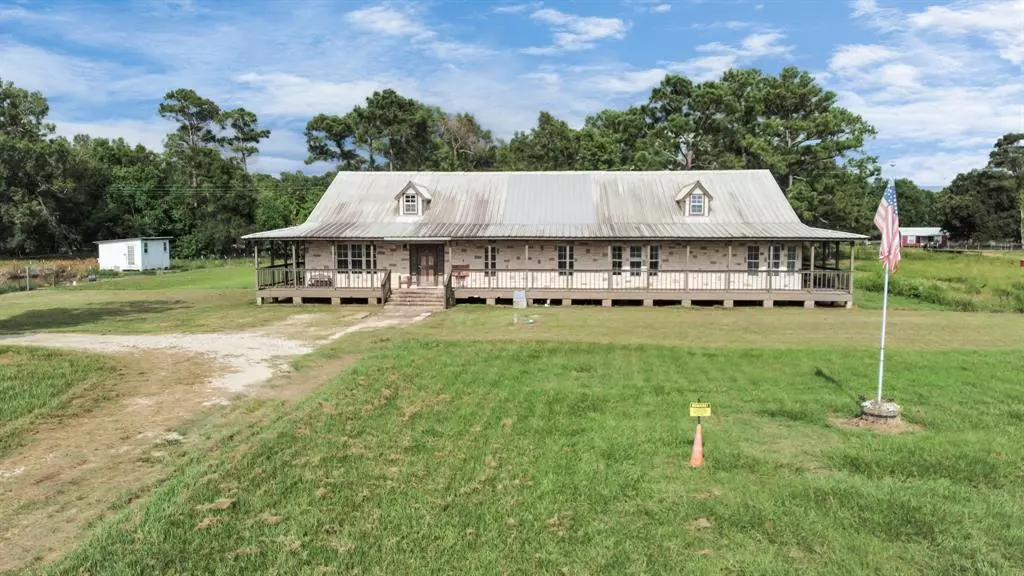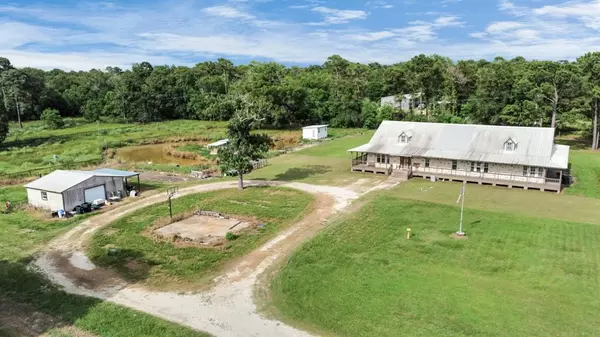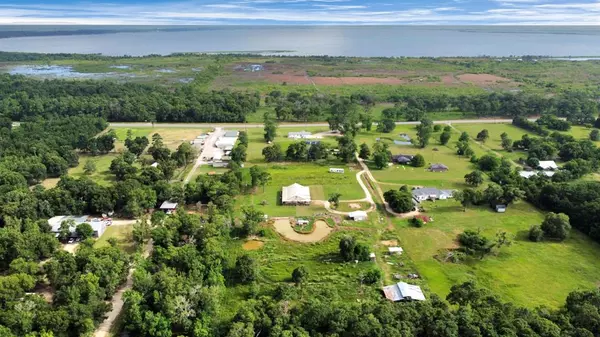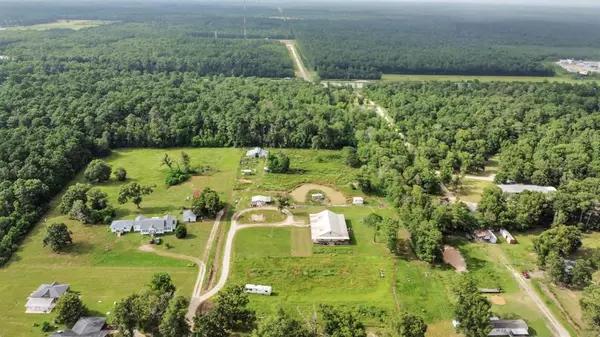
5602C FM 563 Wallisville, TX 77597
5 Beds
4 Baths
4,976 SqFt
UPDATED:
11/16/2024 05:16 AM
Key Details
Property Type Single Family Home
Listing Status Pending
Purchase Type For Sale
Square Footage 4,976 sqft
Price per Sqft $80
Subdivision Carroll
MLS Listing ID 14263553
Style Traditional
Bedrooms 5
Full Baths 4
Year Built 2001
Annual Tax Amount $8,795
Tax Year 2023
Lot Size 5.470 Acres
Acres 5.47
Property Description
VERY MOTIVATE SELLERS! MAKE US AN OFFER! Two large downstair bedrooms with bay windows and third bedroom/office with its own bath. Upstairs features another bedroom "apartment" with full bath & living room a bonus room that has been used as a theater/game room.
The property includes 2 acres crossed fenced into 4 main paddocks with water access, a barn, (4 horse stalls plus three smaller stall for pigs/sheep), custom chicken coop fully powered garage/workshop, a large pond With plenty of room for raising chickens, ducks, and other animals. this is an excellent opportunity for a hobby farm or peaceful retreat.
Location
State TX
County Chambers
Area Chambers County East
Rooms
Bedroom Description 2 Bedrooms Down,Primary Bed - 1st Floor
Other Rooms Den, Formal Dining, Gameroom Up, Media, Utility Room in House
Master Bathroom Full Secondary Bathroom Down, Primary Bath: Double Sinks, Primary Bath: Jetted Tub, Primary Bath: Separate Shower
Kitchen Island w/ Cooktop, Walk-in Pantry
Interior
Heating Central Electric
Cooling Central Electric
Exterior
Exterior Feature Barn/Stable
Garage Detached Garage
Garage Spaces 2.0
Roof Type Metal
Street Surface Gravel
Private Pool No
Building
Lot Description Cleared
Dwelling Type Free Standing
Story 2
Foundation Block & Beam
Lot Size Range 5 Up to 10 Acres
Sewer Public Sewer
Water Aerobic, Public Water
Structure Type Cement Board
New Construction No
Schools
Elementary Schools Anahuac Elementary School
Middle Schools Anahuac Middle School
High Schools Anahuac High School
School District 4 - Anahuac
Others
Senior Community No
Restrictions Horses Allowed,Mobile Home Allowed,No Restrictions
Tax ID 44326
Energy Description Ceiling Fans
Acceptable Financing Cash Sale, Conventional, Texas Veterans Land Board, USDA Loan, VA
Tax Rate 2.1698
Disclosures Mud, Sellers Disclosure
Listing Terms Cash Sale, Conventional, Texas Veterans Land Board, USDA Loan, VA
Financing Cash Sale,Conventional,Texas Veterans Land Board,USDA Loan,VA
Special Listing Condition Mud, Sellers Disclosure






