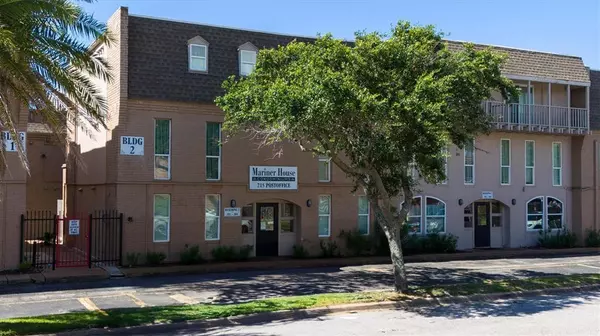
215 Post Office ST #304 Galveston, TX 77550
2 Beds
1.2 Baths
1,079 SqFt
UPDATED:
08/21/2024 09:00 AM
Key Details
Property Type Condo, Townhouse
Sub Type Condominium
Listing Status Active
Purchase Type For Sale
Square Footage 1,079 sqft
Price per Sqft $151
Subdivision Mariner House Condo
MLS Listing ID 88236547
Style Colonial
Bedrooms 2
Full Baths 1
Half Baths 2
HOA Fees $668/mo
Year Built 1980
Annual Tax Amount $2,567
Tax Year 2023
Lot Size 1,079 Sqft
Property Description
Location
State TX
County Galveston
Area East End
Rooms
Bedroom Description 2 Primary Bedrooms,All Bedrooms Up,Split Plan,Walk-In Closet
Other Rooms 1 Living Area, Living Area - 1st Floor, Living/Dining Combo
Master Bathroom Primary Bath: Tub/Shower Combo, Vanity Area
Den/Bedroom Plus 2
Kitchen Kitchen open to Family Room
Interior
Interior Features Balcony, Fire/Smoke Alarm, Refrigerator Included
Heating Central Electric
Cooling Central Electric
Flooring Carpet, Tile, Vinyl Plank
Appliance Dryer Included, Electric Dryer Connection, Refrigerator, Washer Included
Dryer Utilities 1
Laundry Utility Rm in House
Exterior
Exterior Feature Balcony, Patio/Deck
Garage None
Roof Type Composition
Street Surface Asphalt
Parking Type Additional Parking, Assigned Parking
Private Pool No
Building
Story 2
Unit Location On Corner
Entry Level Levels 2 and 3
Foundation Slab on Builders Pier
Sewer Public Sewer
Water Public Water
Structure Type Brick
New Construction No
Schools
Elementary Schools Gisd Open Enroll
Middle Schools Gisd Open Enroll
High Schools Ball High School
School District 22 - Galveston
Others
Pets Allowed With Restrictions
HOA Fee Include Cable TV,Electric,Exterior Building,Grounds,Insurance,Limited Access Gates,Other,Recreational Facilities,Trash Removal,Utilities,Water and Sewer
Senior Community No
Tax ID 4958-0003-0004-000
Ownership Full Ownership
Energy Description Ceiling Fans
Acceptable Financing Cash Sale, Conventional, Investor
Tax Rate 1.7477
Disclosures Covenants Conditions Restrictions, HOA First Right of Refusal, Sellers Disclosure
Listing Terms Cash Sale, Conventional, Investor
Financing Cash Sale,Conventional,Investor
Special Listing Condition Covenants Conditions Restrictions, HOA First Right of Refusal, Sellers Disclosure
Pets Description With Restrictions







