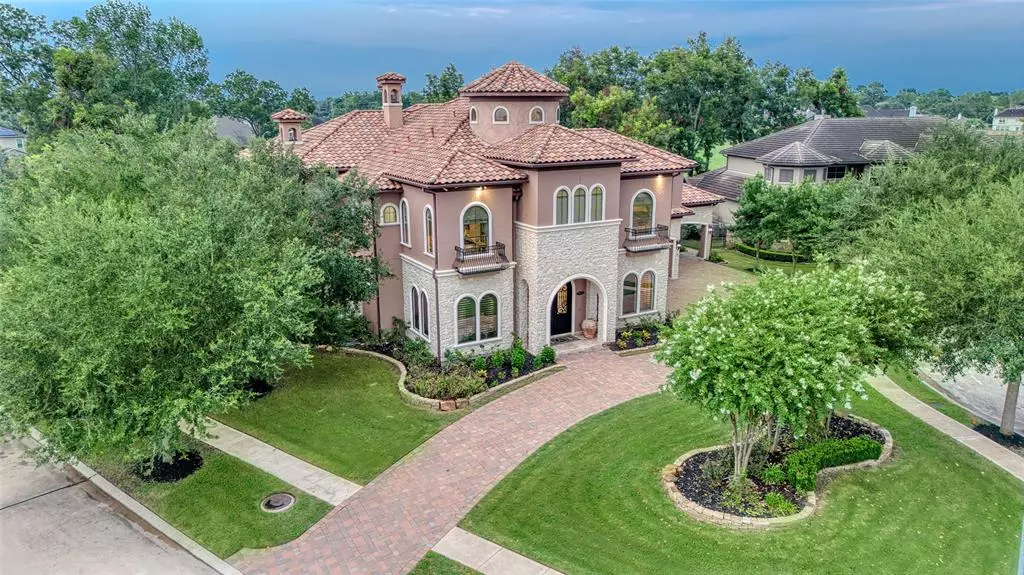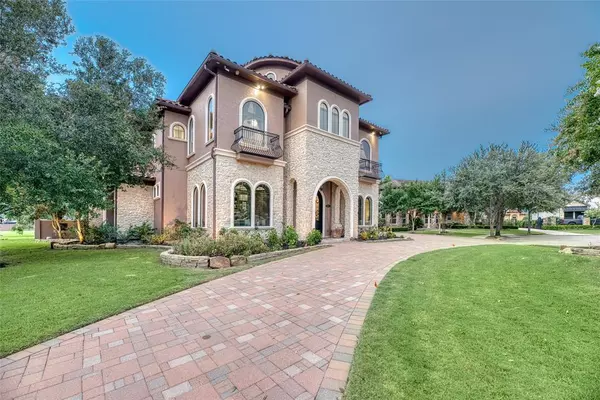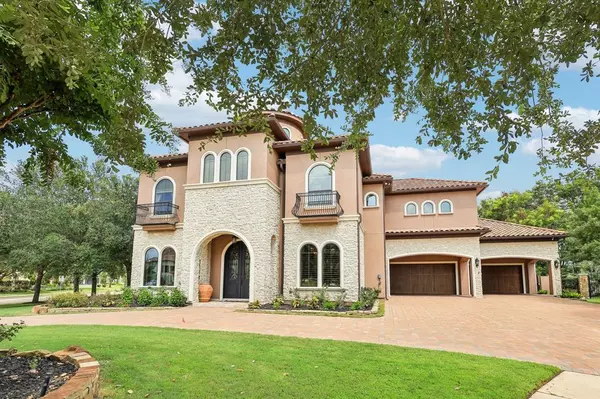
5703 Lakeshore Vista DR Richmond, TX 77469
5 Beds
4.2 Baths
6,923 SqFt
OPEN HOUSE
Sat Nov 30, 2:00pm - 4:00pm
UPDATED:
11/22/2024 08:30 PM
Key Details
Property Type Single Family Home
Listing Status Active
Purchase Type For Sale
Square Footage 6,923 sqft
Price per Sqft $317
Subdivision Lakes Of Williams Ranch Sec 1
MLS Listing ID 65165915
Style Mediterranean,Spanish
Bedrooms 5
Full Baths 4
Half Baths 2
HOA Fees $3,465/ann
HOA Y/N 1
Year Built 2011
Annual Tax Amount $25,079
Tax Year 2023
Lot Size 0.401 Acres
Acres 0.4013
Property Description
Location
State TX
County Fort Bend
Area Fort Bend South/Richmond
Rooms
Bedroom Description En-Suite Bath,Primary Bed - 1st Floor,Sitting Area,Walk-In Closet
Other Rooms 1 Living Area, Breakfast Room, Family Room, Formal Dining, Gameroom Up, Home Office/Study, Living Area - 1st Floor, Loft, Media, Utility Room in House
Master Bathroom Primary Bath: Jetted Tub, Primary Bath: Separate Shower, Secondary Bath(s): Separate Shower, Secondary Bath(s): Shower Only, Secondary Bath(s): Tub/Shower Combo, Vanity Area
Den/Bedroom Plus 6
Kitchen Instant Hot Water, Island w/o Cooktop, Pantry, Pots/Pans Drawers, Soft Closing Cabinets, Soft Closing Drawers, Under Cabinet Lighting, Walk-in Pantry
Interior
Interior Features 2 Staircases, Alarm System - Owned, Balcony, Crown Molding, Fire/Smoke Alarm, Formal Entry/Foyer, High Ceiling, Refrigerator Included, Spa/Hot Tub, Wet Bar, Window Coverings, Wired for Sound
Heating Central Gas
Cooling Central Electric
Flooring Stone
Fireplaces Number 2
Fireplaces Type Gas Connections, Gaslog Fireplace, Wood Burning Fireplace
Exterior
Exterior Feature Artificial Turf, Back Green Space, Back Yard, Back Yard Fenced, Balcony, Controlled Subdivision Access, Covered Patio/Deck, Mosquito Control System, Outdoor Fireplace, Outdoor Kitchen, Private Driveway, Spa/Hot Tub, Sprinkler System
Garage Attached Garage
Garage Spaces 6.0
Carport Spaces 8
Pool Gunite, Heated, In Ground, Salt Water
Waterfront Description Lake View
Roof Type Tile
Street Surface Concrete
Accessibility Manned Gate
Private Pool Yes
Building
Lot Description Cul-De-Sac, Greenbelt, Water View
Dwelling Type Free Standing
Story 2
Foundation Slab on Builders Pier
Lot Size Range 1/4 Up to 1/2 Acre
Water Water District
Structure Type Stone,Stucco
New Construction No
Schools
Elementary Schools Williams Elementary School (Lamar)
Middle Schools Reading Junior High School
High Schools George Ranch High School
School District 33 - Lamar Consolidated
Others
HOA Fee Include Limited Access Gates,On Site Guard
Senior Community No
Restrictions Deed Restrictions
Tax ID 4774-01-003-0090-901
Ownership Full Ownership
Energy Description Attic Fan,Attic Vents,Ceiling Fans,Digital Program Thermostat,Generator,High-Efficiency HVAC,Insulated Doors,Insulated/Low-E windows,Insulation - Spray-Foam,Solar H2O Heater,Tankless/On-Demand H2O Heater
Acceptable Financing Cash Sale, Conventional
Tax Rate 2.3481
Disclosures Exclusions, Mud, Sellers Disclosure
Listing Terms Cash Sale, Conventional
Financing Cash Sale,Conventional
Special Listing Condition Exclusions, Mud, Sellers Disclosure






