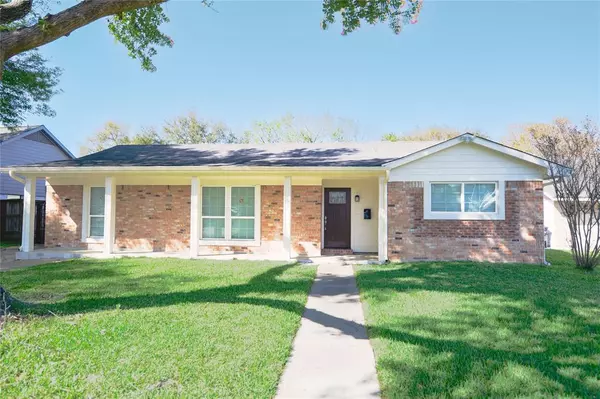
8006 Richmond AVE Houston, TX 77063
3 Beds
2 Baths
2,110 SqFt
UPDATED:
10/18/2024 01:05 AM
Key Details
Property Type Single Family Home
Sub Type Single Family Detached
Listing Status Pending
Purchase Type For Rent
Square Footage 2,110 sqft
Subdivision Briarmeadow Sec 01
MLS Listing ID 66542233
Style Traditional
Bedrooms 3
Full Baths 2
Rental Info Long Term,One Year
Year Built 1963
Available Date 2024-08-16
Lot Size 10,480 Sqft
Acres 0.2406
Property Description
This home also has a fully built-up space that can be used for a workout area, art gallery, or man cave. Step outside to enjoy the front porch and relax in the fresh air. Next level rental option!
Don't miss out on the chance to call this beautiful home your own. Contact us today to schedule a viewing and experience the luxury of 8006 Richmond Ave.
Location
State TX
County Harris
Area Briarmeadow/Tanglewilde
Rooms
Bedroom Description All Bedrooms Down,En-Suite Bath,Split Plan,Walk-In Closet
Other Rooms 1 Living Area, Family Room, Formal Dining, Formal Living, Guest Suite, Home Office/Study, Kitchen/Dining Combo, Utility Room in House
Master Bathroom Primary Bath: Double Sinks, Primary Bath: Shower Only, Secondary Bath(s): Double Sinks, Secondary Bath(s): Shower Only, Vanity Area
Den/Bedroom Plus 3
Kitchen Island w/o Cooktop, Kitchen open to Family Room, Pots/Pans Drawers, Soft Closing Cabinets, Soft Closing Drawers, Under Cabinet Lighting
Interior
Interior Features Brick Walls, Dryer Included, Formal Entry/Foyer, High Ceiling, Refrigerator Included, Split Level, Washer Included, Window Coverings
Heating Central Electric
Cooling Central Electric
Flooring Tile, Wood
Appliance Dryer Included, Full Size, Refrigerator, Washer Included
Exterior
Exterior Feature Back Yard, Back Yard Fenced, Exercise Room, Fenced, Fully Fenced, Patio/Deck, Private Driveway, Storage Room, Workshop
Garage Detached Garage
Garage Spaces 1.0
View South
Parking Type Additional Parking, Auto Garage Door Opener
Private Pool No
Building
Lot Description Patio Lot, Subdivision Lot
Faces South
Story 1
Entry Level Level 1
Sewer Public Sewer
Water Public Water
New Construction Yes
Schools
Elementary Schools Piney Point Elementary School
Middle Schools Revere Middle School
High Schools Wisdom High School
School District 27 - Houston
Others
Pets Allowed Case By Case Basis
Senior Community No
Restrictions No Restrictions
Tax ID 089-301-000-0012
Energy Description Ceiling Fans,Digital Program Thermostat,Energy Star Appliances,Energy Star/CFL/LED Lights,High-Efficiency HVAC
Disclosures No Disclosures
Special Listing Condition No Disclosures
Pets Description Case By Case Basis







