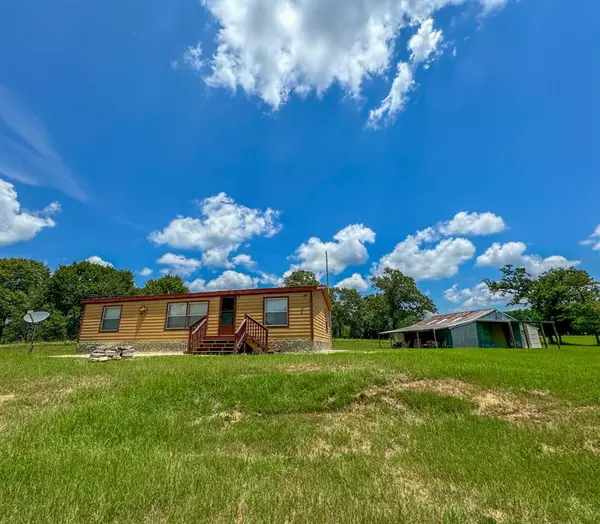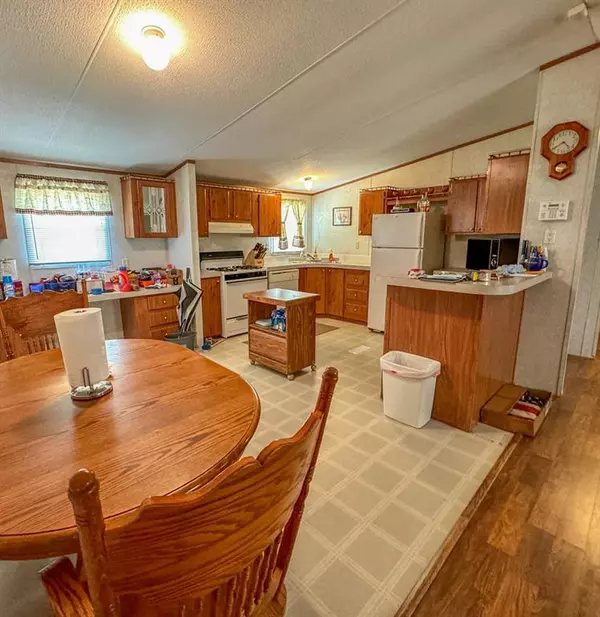534 Deer Meadows Road Centerville, TX 75833
3 Beds
2 Baths
1,242 SqFt
UPDATED:
12/02/2024 01:19 PM
Key Details
Property Type Manufactured Home
Sub Type Manufactured
Listing Status Pending
Purchase Type For Sale
Square Footage 1,242 sqft
Price per Sqft $181
Subdivision Na
MLS Listing ID 10090652
Style Traditional
Bedrooms 3
Full Baths 2
Year Built 2000
Lot Size 5.185 Acres
Acres 5.185
Property Sub-Type Manufactured
Property Description
The property includes a 1,242 sq. ft. manufactured home with 3 bedrooms and 2 bathrooms, featuring an open floor plan and master suite. The property benefits from community water, an existing water well, and many upgrades.
Additionally, it boasts an outdoor patio area with a fire pit, a wooded area for hunting, and more!
Enjoy your own animals, hunting, or simply relaxing outdoors in your personal oasis.
This is a property you must see to appreciate. Contact us for an appointment today!
Location
State TX
County Leon
Area Centerville/Leona Area
Rooms
Bedroom Description All Bedrooms Down
Other Rooms Kitchen/Dining Combo, Living Area - 1st Floor, Utility Room in House
Master Bathroom Primary Bath: Separate Shower, Secondary Bath(s): Tub/Shower Combo
Kitchen Breakfast Bar, Kitchen open to Family Room
Interior
Interior Features Fire/Smoke Alarm
Heating Central Electric
Cooling Central Electric
Flooring Carpet, Laminate
Exterior
Improvements Barn,Fenced,Mobile Home
Accessibility Driveway Gate
Private Pool No
Building
Lot Description Cleared, Wooded
Faces South
Story 1
Foundation Block & Beam
Lot Size Range 5 Up to 10 Acres
Sewer Septic Tank
Water Public Water
New Construction No
Schools
Elementary Schools Centerville Elementary (Centerville - Leon)
Middle Schools Centerville Junior-Senior High School
High Schools Centerville Junior-Senior High School
School District 155 - Centerville (Leon)
Others
Senior Community No
Restrictions Horses Allowed,Mobile Home Allowed,No Restrictions
Tax ID 1804
Energy Description Ceiling Fans
Acceptable Financing Cash Sale, Conventional, Investor
Disclosures Other Disclosures, Sellers Disclosure
Listing Terms Cash Sale, Conventional, Investor
Financing Cash Sale,Conventional,Investor
Special Listing Condition Other Disclosures, Sellers Disclosure






