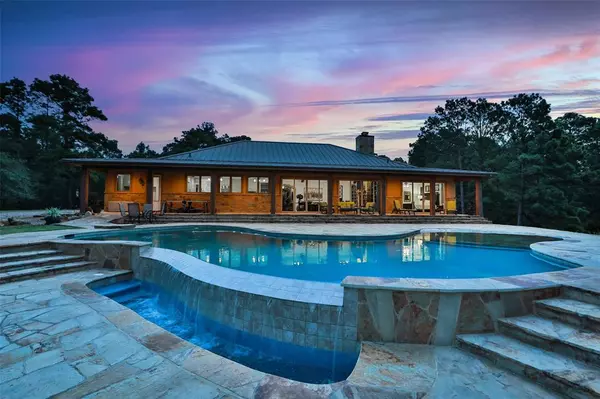815 Valley View TRL La Grange, TX 78945
4 Beds
5 Baths
3,444 SqFt
UPDATED:
02/14/2025 04:55 PM
Key Details
Property Type Single Family Home
Listing Status Option Pending
Purchase Type For Sale
Square Footage 3,444 sqft
Price per Sqft $580
Subdivision Pineridge Ranch Sub A271
MLS Listing ID 55326846
Style Ranch,Traditional
Bedrooms 4
Full Baths 5
Year Built 2017
Annual Tax Amount $7,786
Tax Year 2024
Lot Size 38.580 Acres
Acres 38.58
Property Description
Location
State TX
County Fayette
Rooms
Bedroom Description All Bedrooms Down,En-Suite Bath,Primary Bed - 1st Floor,Walk-In Closet
Other Rooms 1 Living Area, Breakfast Room, Family Room, Formal Dining, Garage Apartment, Guest Suite w/Kitchen, Quarters/Guest House, Utility Room in House
Master Bathroom Bidet, Full Secondary Bathroom Down, Primary Bath: Double Sinks, Primary Bath: Separate Shower
Kitchen Breakfast Bar, Butler Pantry, Island w/o Cooktop, Kitchen open to Family Room, Pantry, Pots/Pans Drawers, Soft Closing Cabinets, Soft Closing Drawers, Under Cabinet Lighting, Walk-in Pantry
Interior
Interior Features Crown Molding, Fire/Smoke Alarm, Formal Entry/Foyer, High Ceiling, Window Coverings
Heating Central Electric
Cooling Central Electric
Flooring Vinyl Plank
Fireplaces Number 1
Fireplaces Type Gas Connections
Exterior
Exterior Feature Back Yard, Barn/Stable, Covered Patio/Deck, Detached Gar Apt /Quarters, Exterior Gas Connection, Outdoor Kitchen, Patio/Deck, Porch, Side Yard, Workshop
Parking Features Detached Garage
Garage Spaces 2.0
Garage Description Circle Driveway, Double-Wide Driveway
Pool Gunite
Waterfront Description Lake View,Pond
Roof Type Metal
Street Surface Gravel
Private Pool Yes
Building
Lot Description Cleared, Cul-De-Sac, Subdivision Lot, Water View, Wooded
Dwelling Type Free Standing
Story 1
Foundation Slab
Lot Size Range 20 Up to 50 Acres
Sewer Septic Tank
Water Public Water, Well
Structure Type Cement Board,Stone,Stucco,Wood
New Construction No
Schools
Elementary Schools La Grange Elementary School
Middle Schools La Grange Middle School
High Schools La Grange High School
School District 205 - La Grange
Others
Senior Community No
Restrictions Horses Allowed,Unknown
Tax ID R54435
Ownership Full Ownership
Energy Description Attic Vents,Ceiling Fans,Digital Program Thermostat,Energy Star Appliances,Energy Star/CFL/LED Lights,Insulated Doors,Insulated/Low-E windows
Tax Rate 1.2355
Disclosures Exclusions, Sellers Disclosure
Special Listing Condition Exclusions, Sellers Disclosure
Virtual Tour https://vimeo.com/988197245






