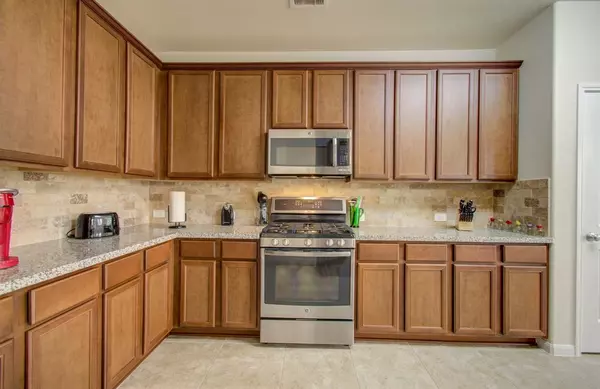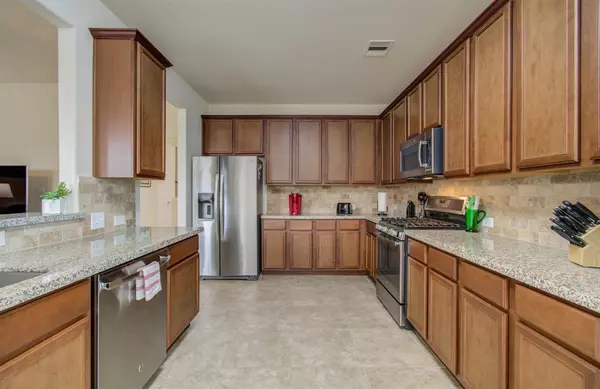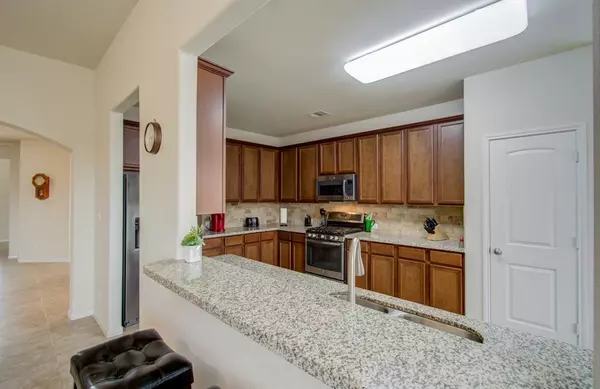
4011 Longwood DR Mont Belvieu, TX 77523
4 Beds
3 Baths
2,700 SqFt
UPDATED:
09/10/2024 03:17 PM
Key Details
Property Type Single Family Home
Listing Status Active
Purchase Type For Sale
Square Footage 2,700 sqft
Price per Sqft $187
Subdivision Wilburn Ranch Sub
MLS Listing ID 87106838
Style Contemporary/Modern
Bedrooms 4
Full Baths 3
HOA Fees $450/ann
HOA Y/N 1
Year Built 2015
Annual Tax Amount $7,306
Tax Year 2023
Lot Size 9,845 Sqft
Acres 0.226
Property Description
With 4 bedrooms and 3 baths, everyone has their own space. The huge game room becomes the ultimate hangout spot for your teens. Outside, the fenced backyard and covered patio are perfect for gatherings and relaxation.
Located next door to Barbers Hill Schools, your teens can easily walk to school and friends' homes. This home offers not just comfort, but a lifestyle of convenience and community in an excellent school district. Seize this rare opportunity and let your family's next chapter begin here. Enjoy low taxes and a peaceful neighborhood. Homes in this area rarely come on the market—don't miss this unique opportunity! New Roof March 2023.
Location
State TX
County Chambers
Area Chambers County West
Rooms
Bedroom Description En-Suite Bath,Primary Bed - 1st Floor,Walk-In Closet
Other Rooms Breakfast Room, Family Room, Formal Dining, Gameroom Up
Kitchen Breakfast Bar, Walk-in Pantry
Interior
Interior Features Fire/Smoke Alarm, High Ceiling
Heating Central Gas
Cooling Central Electric
Flooring Tile
Exterior
Exterior Feature Back Yard
Garage Attached Garage
Garage Spaces 3.0
Garage Description Additional Parking, Extra Driveway
Roof Type Composition
Street Surface Asphalt,Concrete,Curbs
Private Pool No
Building
Lot Description Subdivision Lot
Dwelling Type Free Standing
Story 2
Foundation Slab
Lot Size Range 0 Up To 1/4 Acre
Sewer Public Sewer
Water Public Water
Structure Type Brick,Cement Board
New Construction No
Schools
Elementary Schools Barbers Hill North Elementary School
Middle Schools Barbers Hill North Middle School
High Schools Barbers Hill High School
School District 6 - Barbers Hill
Others
Senior Community No
Restrictions Deed Restrictions
Tax ID 53339
Energy Description Ceiling Fans
Acceptable Financing Cash Sale, Conventional, FHA, VA
Tax Rate 2.0034
Disclosures Sellers Disclosure
Listing Terms Cash Sale, Conventional, FHA, VA
Financing Cash Sale,Conventional,FHA,VA
Special Listing Condition Sellers Disclosure







