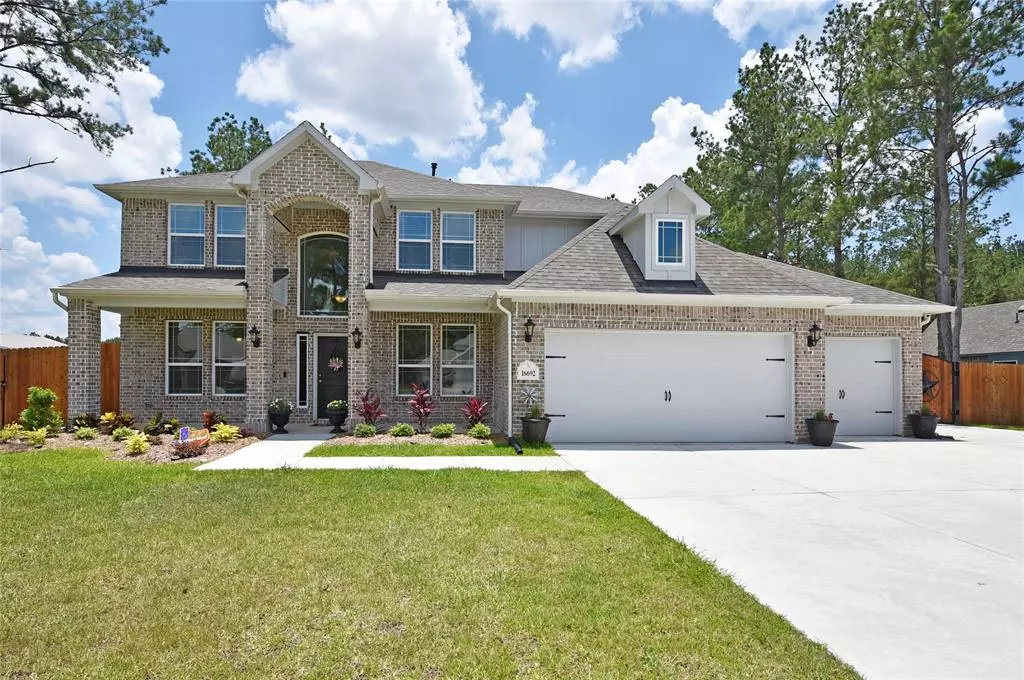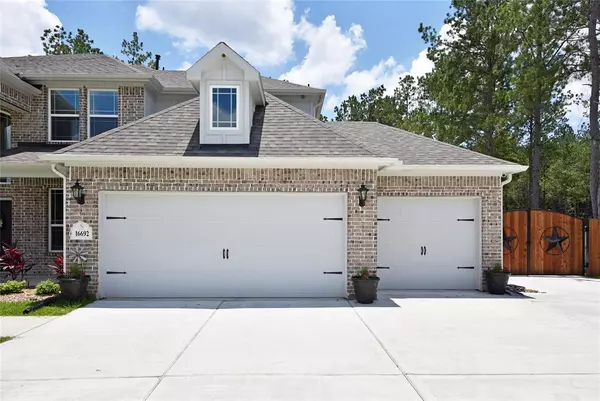
16692 Rockwall ST Conroe, TX 77303
5 Beds
3.1 Baths
3,247 SqFt
UPDATED:
07/27/2024 09:07 PM
Key Details
Property Type Single Family Home
Listing Status Active
Purchase Type For Sale
Square Footage 3,247 sqft
Price per Sqft $200
Subdivision Deer Pines
MLS Listing ID 34333249
Style Traditional
Bedrooms 5
Full Baths 3
Half Baths 1
HOA Fees $450/ann
HOA Y/N 1
Year Built 2023
Lot Size 1.081 Acres
Acres 1.081
Property Description
Location
State TX
County Montgomery
Area Conroe Northeast
Rooms
Bedroom Description En-Suite Bath,Primary Bed - 1st Floor,Walk-In Closet
Other Rooms Breakfast Room, Family Room, Formal Dining, Home Office/Study
Master Bathroom Half Bath, Hollywood Bath, Primary Bath: Double Sinks, Primary Bath: Separate Shower, Primary Bath: Soaking Tub, Secondary Bath(s): Double Sinks, Secondary Bath(s): Tub/Shower Combo
Kitchen Island w/o Cooktop, Kitchen open to Family Room, Pantry, Soft Closing Cabinets, Soft Closing Drawers
Interior
Interior Features Alarm System - Owned, Crown Molding, Formal Entry/Foyer, High Ceiling, Prewired for Alarm System
Heating Central Gas
Cooling Central Electric
Flooring Carpet, Tile
Fireplaces Number 1
Fireplaces Type Gas Connections
Exterior
Exterior Feature Back Green Space, Covered Patio/Deck, Fully Fenced, Workshop
Garage Attached Garage
Garage Spaces 3.0
Carport Spaces 2
Garage Description Additional Parking, Auto Garage Door Opener, Boat Parking, RV Parking, Workshop
Roof Type Composition
Private Pool No
Building
Lot Description Cleared, Cul-De-Sac, Subdivision Lot, Wooded
Dwelling Type Free Standing
Story 2
Foundation Slab
Lot Size Range 1 Up to 2 Acres
Builder Name KENDALL HOMES
Sewer Septic Tank
Water Public Water
Structure Type Brick,Cement Board
New Construction No
Schools
Elementary Schools Bartlett Elementary (Conroe)
Middle Schools Moorhead Junior High School
High Schools Caney Creek High School
School District 11 - Conroe
Others
Senior Community No
Restrictions Deed Restrictions
Tax ID 4001-03-03300
Energy Description Ceiling Fans,Digital Program Thermostat,Energy Star Appliances,High-Efficiency HVAC,Insulated/Low-E windows,Radiant Attic Barrier
Acceptable Financing Cash Sale, Conventional, FHA, VA
Disclosures Fixture Leases, Other Disclosures, Sellers Disclosure
Listing Terms Cash Sale, Conventional, FHA, VA
Financing Cash Sale,Conventional,FHA,VA
Special Listing Condition Fixture Leases, Other Disclosures, Sellers Disclosure







