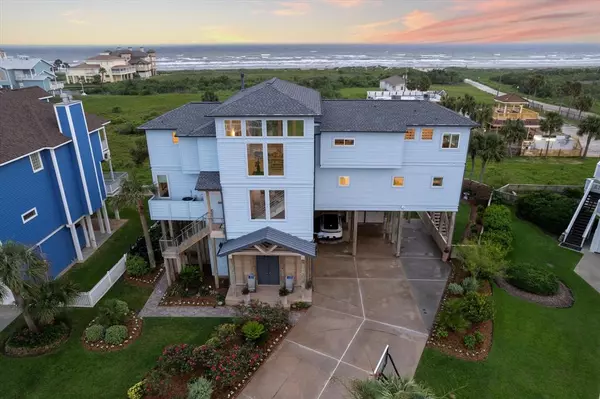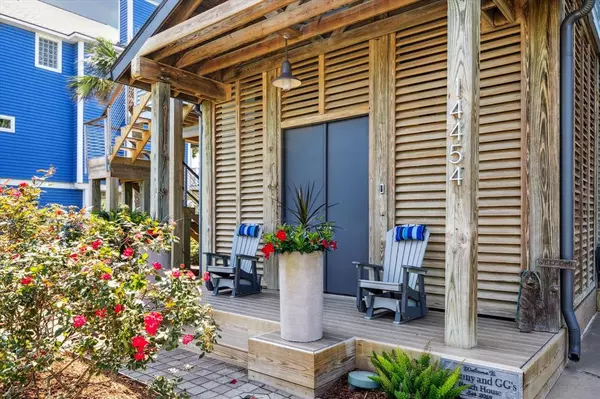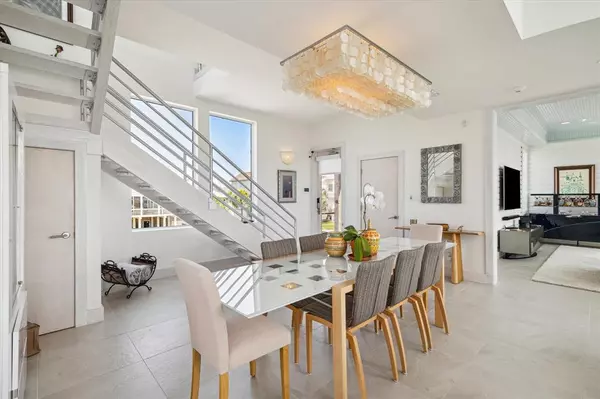
14454 Spyglass CIR Galveston, TX 77554
3 Beds
3 Baths
2,874 SqFt
UPDATED:
08/08/2024 01:36 AM
Key Details
Property Type Single Family Home
Listing Status Active
Purchase Type For Sale
Square Footage 2,874 sqft
Price per Sqft $643
Subdivision Pirates Beach West
MLS Listing ID 50199565
Style Other Style
Bedrooms 3
Full Baths 3
HOA Fees $500/ann
HOA Y/N 1
Year Built 2000
Annual Tax Amount $18,015
Tax Year 2023
Lot Size 9,527 Sqft
Acres 0.2187
Property Description
Location
State TX
County Galveston
Area West End
Rooms
Bedroom Description 1 Bedroom Down - Not Primary BR,En-Suite Bath,Primary Bed - 2nd Floor,Walk-In Closet
Other Rooms Family Room, Home Office/Study, Living Area - 1st Floor, Loft, Utility Room in House
Master Bathroom Bidet, Primary Bath: Double Sinks, Primary Bath: Shower Only, Secondary Bath(s): Soaking Tub
Den/Bedroom Plus 4
Kitchen Breakfast Bar, Kitchen open to Family Room, Pantry, Pots/Pans Drawers, Soft Closing Cabinets, Soft Closing Drawers, Under Cabinet Lighting
Interior
Interior Features Alarm System - Owned, Dryer Included, Elevator, Fire/Smoke Alarm, High Ceiling, Refrigerator Included, Washer Included, Window Coverings, Wired for Sound
Heating Central Electric
Cooling Central Electric
Flooring Tile, Wood
Fireplaces Number 1
Fireplaces Type Gas Connections
Exterior
Exterior Feature Back Green Space, Back Yard, Back Yard Fenced, Covered Patio/Deck, Patio/Deck, Porch, Side Yard, Sprinkler System, Storage Shed, Subdivision Tennis Court
Carport Spaces 3
Garage Description Double-Wide Driveway
Pool Gunite, Heated
Waterfront Description Beach View,Beachside,Gulf View
Roof Type Composition
Street Surface Concrete
Private Pool Yes
Building
Lot Description Greenbelt, In Golf Course Community, Water View
Dwelling Type Free Standing
Story 2
Foundation Pier & Beam
Lot Size Range 0 Up To 1/4 Acre
Sewer Public Sewer
Water Public Water
Structure Type Vinyl
New Construction No
Schools
Elementary Schools Gisd Open Enroll
Middle Schools Gisd Open Enroll
High Schools Ball High School
School District 22 - Galveston
Others
Senior Community No
Restrictions Deed Restrictions,Zoning
Tax ID 5872-0004-0006-000
Ownership Full Ownership
Energy Description Ceiling Fans,Digital Program Thermostat,Insulated Doors,Insulated/Low-E windows,North/South Exposure,Storm Windows
Acceptable Financing Cash Sale, Conventional
Tax Rate 1.7222
Disclosures Sellers Disclosure
Listing Terms Cash Sale, Conventional
Financing Cash Sale,Conventional
Special Listing Condition Sellers Disclosure







