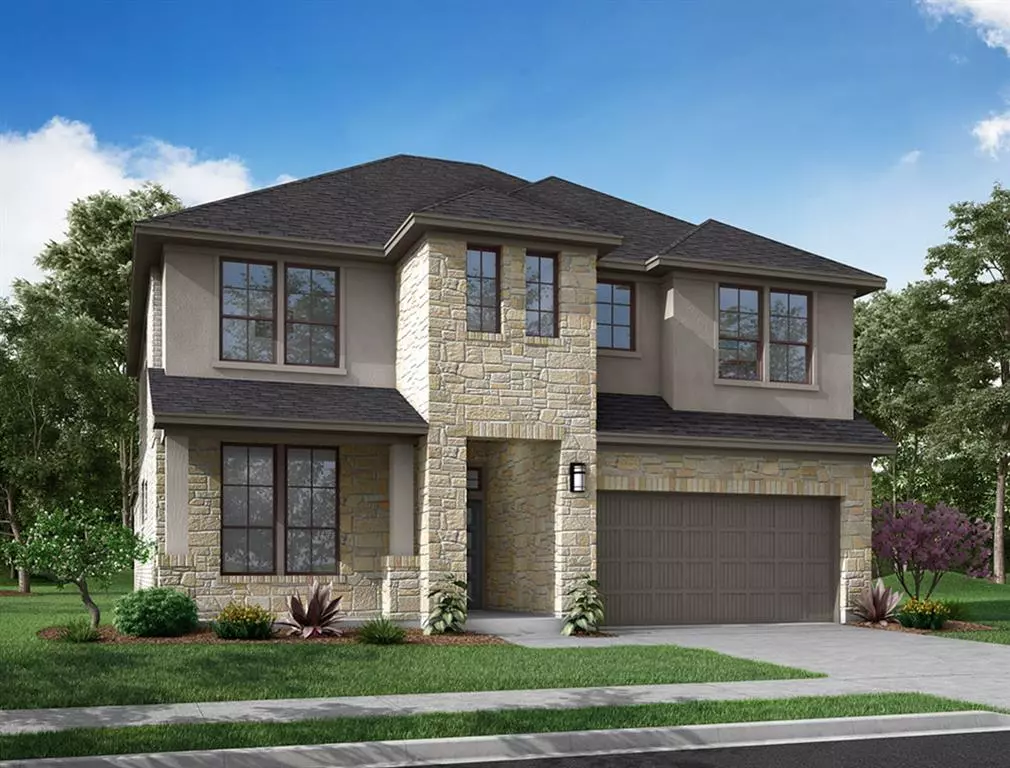
17015 Glistening DR Hockley, TX 77447
4 Beds
3 Baths
3,140 SqFt
UPDATED:
09/25/2024 03:59 PM
Key Details
Property Type Single Family Home
Listing Status Pending
Purchase Type For Sale
Square Footage 3,140 sqft
Price per Sqft $164
Subdivision Jubilee
MLS Listing ID 30905952
Style Traditional
Bedrooms 4
Full Baths 3
HOA Fees $1,200/ann
HOA Y/N 1
Year Built 2024
Lot Size 6,000 Sqft
Property Description
exceptional features at every turn. Revel in the gourmet kitchen's expansive central island, ideal for culinary creations, equipped with GE stainless steel appliances, including a 36" built-in gas cooktop, complemented by MDF extra white cabinetry, and adorned with soapstone mist quartz countertops. Retreat to the serene primary suite, boasting a spacious walk-in closet, dual sink vanity, and opulent bath. Upstairs, entertain in the spacious game room and media room, while three additional bedrooms offer ample space for family or guests. Conclude your day on the covered outdoor patio, savoring the refreshing evening breeze. Complete with a 2-bay garage, this home seamlessly blends
luxury with functionality.
Location
State TX
County Harris
Area Hockley
Rooms
Bedroom Description Primary Bed - 1st Floor
Other Rooms Home Office/Study
Master Bathroom Primary Bath: Double Sinks
Kitchen Breakfast Bar, Kitchen open to Family Room, Under Cabinet Lighting, Walk-in Pantry
Interior
Interior Features Alarm System - Owned, Fire/Smoke Alarm, High Ceiling
Heating Central Gas
Cooling Central Electric
Flooring Carpet, Tile
Fireplaces Number 1
Fireplaces Type Electric Fireplace
Exterior
Exterior Feature Back Yard, Back Yard Fenced, Covered Patio/Deck
Garage Attached Garage
Garage Spaces 2.0
Roof Type Composition
Street Surface Concrete,Curbs
Private Pool No
Building
Lot Description Subdivision Lot
Dwelling Type Free Standing
Faces Northwest
Story 2
Foundation Slab
Lot Size Range 1/4 Up to 1/2 Acre
Builder Name Tri Pointe Homes
Water Water District
Structure Type Brick,Other
New Construction Yes
Schools
Elementary Schools Roberts Road Elementary School
Middle Schools Waller Junior High School
High Schools Waller High School
School District 55 - Waller
Others
Senior Community No
Restrictions Deed Restrictions
Tax ID NA
Energy Description Energy Star/Reflective Roof,High-Efficiency HVAC,HVAC>13 SEER,Insulated/Low-E windows,Other Energy Features,Radiant Attic Barrier
Acceptable Financing Cash Sale, Conventional
Tax Rate 3.23
Disclosures Mud, Other Disclosures
Listing Terms Cash Sale, Conventional
Financing Cash Sale,Conventional
Special Listing Condition Mud, Other Disclosures







