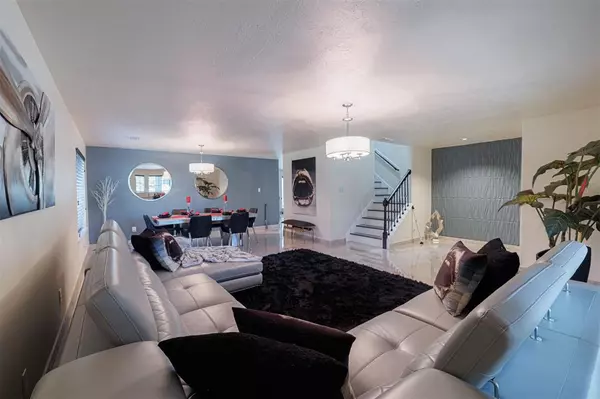
3514 Lakearies LN Katy, TX 77449
4 Beds
3.1 Baths
3,113 SqFt
UPDATED:
07/30/2024 04:19 PM
Key Details
Property Type Single Family Home
Sub Type Single Family Detached
Listing Status Active
Purchase Type For Rent
Square Footage 3,113 sqft
Subdivision Lakes Bridgewater Sec 01
MLS Listing ID 40619127
Style Traditional
Bedrooms 4
Full Baths 3
Half Baths 1
Rental Info One Year
Year Built 2001
Available Date 2024-06-01
Lot Size 6,900 Sqft
Acres 0.1584
Property Description
Location
State TX
County Harris
Area Katy - North
Rooms
Bedroom Description All Bedrooms Up
Other Rooms Breakfast Room, Family Room, Formal Dining, Formal Living, Gameroom Up, Utility Room in House
Master Bathroom Half Bath, Primary Bath: Separate Shower, Secondary Bath(s): Tub/Shower Combo
Kitchen Kitchen open to Family Room, Pantry
Interior
Interior Features Dryer Included, Fire/Smoke Alarm, Refrigerator Included, Washer Included, Window Coverings
Heating Central Gas
Cooling Central Electric
Flooring Carpet, Tile
Fireplaces Number 1
Fireplaces Type Gas Connections, Wood Burning Fireplace
Appliance Dryer Included, Refrigerator, Washer Included
Exterior
Exterior Feature Back Yard Fenced
Garage Attached Garage
Garage Spaces 2.0
Garage Description Auto Garage Door Opener, Double-Wide Driveway
Street Surface Concrete,Curbs
Parking Type Auto Garage Door Opener
Private Pool No
Building
Lot Description Subdivision Lot
Story 2
Water Water District
New Construction No
Schools
Elementary Schools Golbow Elementary School
Middle Schools Mcdonald Junior High School
High Schools Morton Ranch High School
School District 30 - Katy
Others
Pets Allowed Case By Case Basis
Senior Community No
Restrictions Deed Restrictions
Tax ID 117-793-006-0021
Energy Description Ceiling Fans
Disclosures No Disclosures
Special Listing Condition No Disclosures
Pets Description Case By Case Basis







